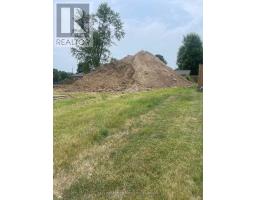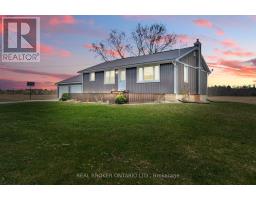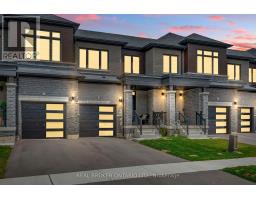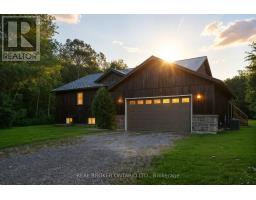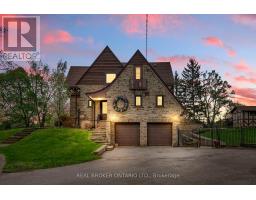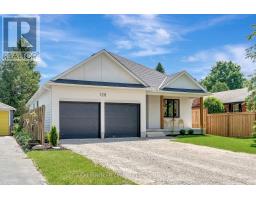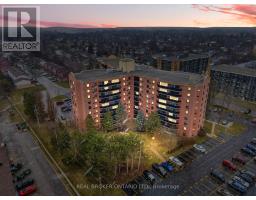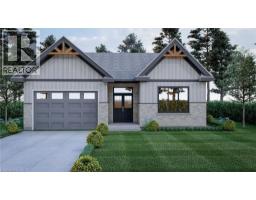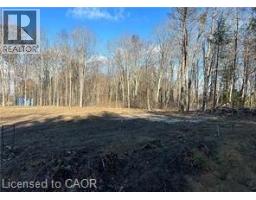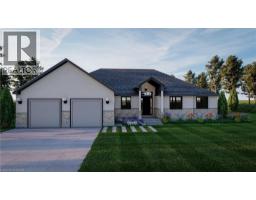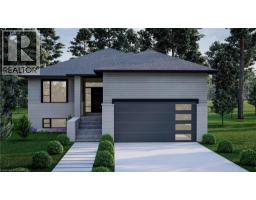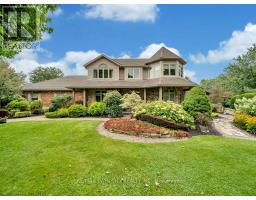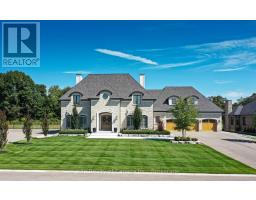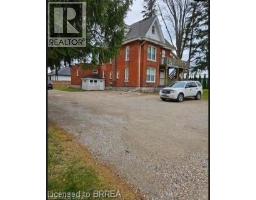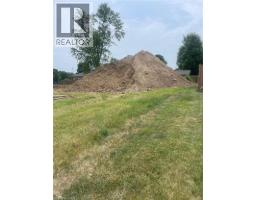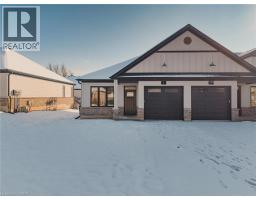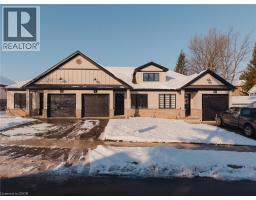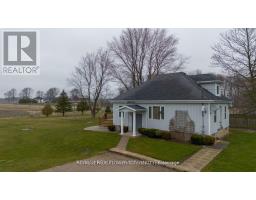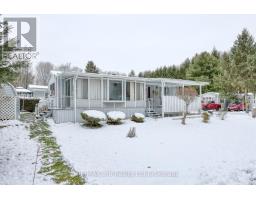3 IRONWOOD Court Norwich Town, Norwich, Ontario, CA
Address: 3 IRONWOOD Court, Norwich, Ontario
Summary Report Property
- MKT ID40781326
- Building TypeHouse
- Property TypeSingle Family
- StatusBuy
- Added9 weeks ago
- Bedrooms3
- Bathrooms2
- Area1695 sq. ft.
- DirectionNo Data
- Added On04 Nov 2025
Property Overview
Don’t miss this exclusive opportunity to secure your future in one of the few beautifully designed bungalow homes TO BE BUILT in the picturesque town of Norwich, Ontario. Ideally suited for downsizers, first-time buyers, or investors, this upcoming 3-bedroom, 3-bathroom bungalow will offer the perfect blend of modern comfort and small-town charm. Thoughtfully designed with easy, single-level living in mind, this home will feature an open-concept layout, quality finishes, and an attached garage—all nestled in a quiet, family-friendly court setting. Enjoy the serenity of country living while being just minutes from local shops, schools, parks, and scenic walking trails. All images are artistic renderings and intended for illustration purposes only. Final designs, finishes, and materials may vary. Now is the ideal time to inquire and take advantage of the opportunity to personalize certain aspects of your future home. Whether you’re seeking a peaceful place to settle or a smart investment in a growing community, 3 Ironwood Court offers outstanding potential in the heart of Norwich. (id:51532)
Tags
| Property Summary |
|---|
| Building |
|---|
| Land |
|---|
| Level | Rooms | Dimensions |
|---|---|---|
| Main level | Bedroom | 10'1'' x 10'2'' |
| 4pc Bathroom | 8'11'' x 5'5'' | |
| Bedroom | 10'2'' x 10'1'' | |
| Laundry room | 6'6'' x 8'2'' | |
| 5pc Bathroom | 11'0'' x 9'0'' | |
| Primary Bedroom | 15'0'' x 12'0'' | |
| Great room | 19'9'' x 12'0'' | |
| Dining room | 11'2'' x 12'6'' | |
| Kitchen | 10'6'' x 14'0'' | |
| Foyer | 8'2'' x 5'1'' |
| Features | |||||
|---|---|---|---|---|---|
| Cul-de-sac | Automatic Garage Door Opener | Attached Garage | |||
| Dishwasher | Dryer | Refrigerator | |||
| Stove | Washer | Central air conditioning | |||









