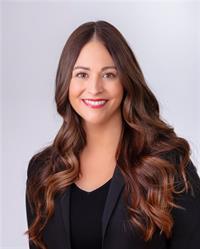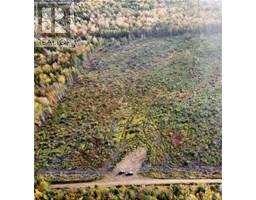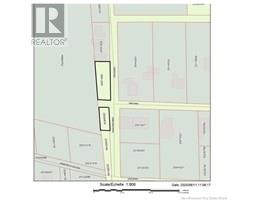3381 Route 115, Notre-Dame, New Brunswick, CA
Address: 3381 Route 115, Notre-Dame, New Brunswick
Summary Report Property
- MKT IDNB121341
- Building TypeHouse
- Property TypeSingle Family
- StatusBuy
- Added1 days ago
- Bedrooms3
- Bathrooms2
- Area1694 sq. ft.
- DirectionNo Data
- Added On12 Aug 2025
Property Overview
Welcome to this beautifully maintained country-style home, perfectly nestled on 4.7 acres. Whether you're dreaming of hobby farming, raising horses, or simply enjoying the serenity of rural life, this property offers a seamless blend of charm and functionality. The main home is full of timeless character and has been lovingly cared for by its current owners. The main floor welcomes you with a bright sunroom entrance, leading into a warm and inviting layout that includes a kitchen, a dining area, a cozy living room, laundry room and an updated 5-piece bathroom. One of the homes standout features is the large wrap-around porch, offering a perfect setting for outdoor dining, morning coffee. A fenced section off the porch enhances privacy and creates a peaceful buffer from the road. Upstairs, youll find three bedrooms and a 4-piece bathroom, providing ample space for family and guests. The lower level includes two rooms currently used for storage. Outdoors, the property is exceptionally welcoming. A detached double garage, horse stable, and a large barn with a loft provide endless possibilities for animals and equipment. A fenced-in section for livestock ensures a safe, organized space for animals like horses, goats, or chickens. Two electrical panel- 100 amps and 125 amps in house.Whether you're looking to start a small farm or enjoy the freedom and tranquility of country life, this unique property offers a rare opportunity and just a short drive from all essential amenities. (id:51532)
Tags
| Property Summary |
|---|
| Building |
|---|
| Level | Rooms | Dimensions |
|---|---|---|
| Second level | Bedroom | 10'3'' x 11'7'' |
| Bedroom | 11'10'' x 12'4'' | |
| Bedroom | 11'1'' x 7'6'' | |
| 4pc Bathroom | 8'7'' x 5'1'' | |
| Basement | Other | 4'8'' x 8'2'' |
| Storage | 12'4'' x 5'2'' | |
| Storage | 22'3'' x 24'6'' | |
| Recreation room | 22'7'' x 10'6'' | |
| Main level | Sunroom | 7'7'' x 9'2'' |
| Storage | 5'1'' x 3'2'' | |
| Mud room | 7'0'' x 11'7'' | |
| Living room | 11'11'' x 11'8'' | |
| Kitchen | 12'7'' x 12'2'' | |
| Family room | 13'0'' x 10'7'' | |
| Dining room | 10'1'' x 12'2'' | |
| 5pc Bathroom | 6'6'' x 10'4'' |
| Features | |||||
|---|---|---|---|---|---|
| Treed | Balcony/Deck/Patio | Detached Garage | |||
| Garage | Heat Pump | ||||























































