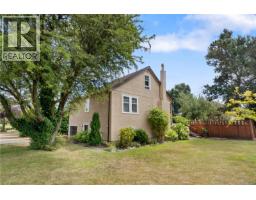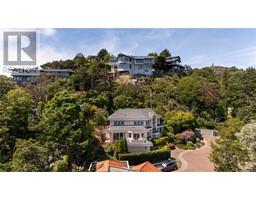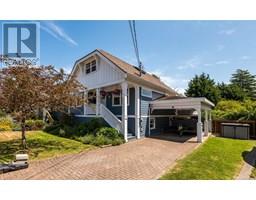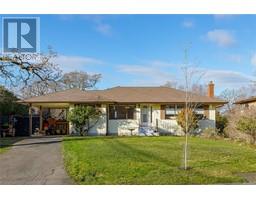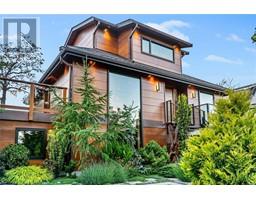124 2345 Cedar Hill Cross Rd Upland Estates, Oak Bay, British Columbia, CA
Address: 124 2345 Cedar Hill Cross Rd, Oak Bay, British Columbia
Summary Report Property
- MKT ID1010648
- Building TypeRow / Townhouse
- Property TypeSingle Family
- StatusBuy
- Added7 days ago
- Bedrooms2
- Bathrooms3
- Area2211 sq. ft.
- DirectionNo Data
- Added On08 Aug 2025
Property Overview
Welcome to Uplands Estates, an exclusive 64-unit gated community offering secure, low-maintenance living. This stunning home showcases beautiful views of the gardens, waterways, ponds, fountains, and water features from three private decks, creating a serene setting both inside and out. Spanning 2,211 sq ft, this spacious residence features two bedrooms and three bathrooms, along with a beautifully renovated, light-filled kitchen with quartz counters, stainless steel appliances, and gleaming wood floors. The large living room with a cozy fireplace flows effortlessly to the expansive outdoor patio and sits adjacent to a comfortable media/family room and a bright home office. The primary suite includes its own private patio and a luxurious ensuite bathroom with heated floors and a heated towel rack, offering a relaxing retreat. The oversized attached two-car garage provides ample storage for golf clubs and recreational gear, while the bonus heat pump ensures efficient heating and cooling year-round. This is an ideal community for those seeking a “lock-and-go” lifestyle with exceptional convenience. Bordering Uplands Golf Course and steps from Henderson Recreation Centre, you’re also just a short trip to Cadboro Bay for boutique shopping and picturesque beach walks. (id:51532)
Tags
| Property Summary |
|---|
| Building |
|---|
| Level | Rooms | Dimensions |
|---|---|---|
| Second level | Balcony | 14'3 x 2'6 |
| Bathroom | 4-Piece | |
| Bedroom | 12'0 x 11'0 | |
| Balcony | 16'2 x 5'4 | |
| Ensuite | 4-Piece | |
| Primary Bedroom | 16'0 x 14'7 | |
| Lower level | Storage | 5'4 x 8'0 |
| Main level | Balcony | 8'10 x 8'2 |
| Kitchen | 20'1 x 11'4 | |
| Dining room | 19'2 x 10'9 | |
| Bathroom | 2-Piece | |
| Balcony | 16'4 x 9'6 | |
| Office | 14'0 x 5'10 | |
| Family room | 11'10 x 11'10 | |
| Living room | 16'1 x 19'4 | |
| Entrance | 13'0 x 7'7 |
| Features | |||||
|---|---|---|---|---|---|
| Park setting | Private setting | Other | |||
| Gated community | Central air conditioning | ||||












































