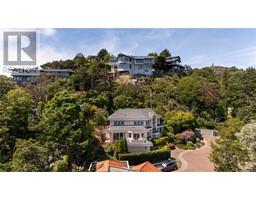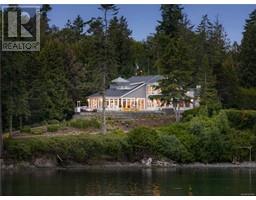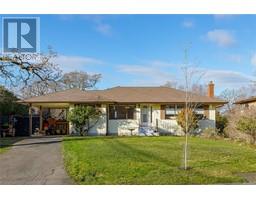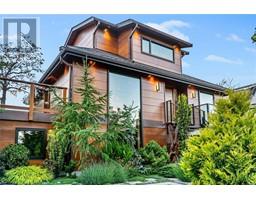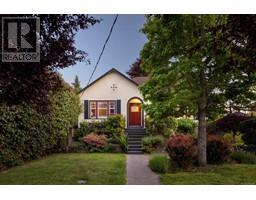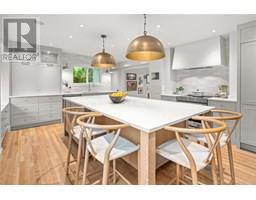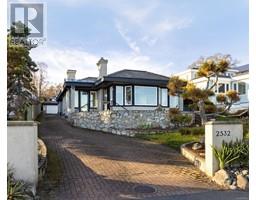404 2285 Bowker Ave Bowker Collection, Oak Bay, British Columbia, CA
Address: 404 2285 Bowker Ave, Oak Bay, British Columbia
Summary Report Property
- MKT ID995605
- Building TypeApartment
- Property TypeSingle Family
- StatusBuy
- Added12 weeks ago
- Bedrooms2
- Bathrooms2
- Area1002 sq. ft.
- DirectionNo Data
- Added On17 Apr 2025
Property Overview
Modern elegance meets timeless Oak Bay charm in this bright and beautifully appointed 2-bedroom + flex, 2-bath home in the sought-after Bowker Collection by Abstract Developments. Offering 1,002 sqft of refined living, this top-floor suite features soaring ceilings, wide-plank oak floors, and an open-concept kitchen with quartz countertops, Fisher & Paykel appliances and deluxe Bertazzoni gas range. The flexible den space is perfect for a home office or cozy reading nook. Enjoy a spacious primary with a walk-in closet and ensuite with double vanity. Unwind by the electric fireplace or step onto the private balcony with lush treetop views. Additional features include in-suite laundry, secure underground parking with EV chargers, bike storage, separate storage, access to concierge services and a serene Secret Garden. The Bowker Collection is professionally managed, allows pets & rentals, and is ideally located near Willows Beach and the villages of Estevan, Oak Bay and Fort & Foul Bay. (id:51532)
Tags
| Property Summary |
|---|
| Building |
|---|
| Level | Rooms | Dimensions |
|---|---|---|
| Main level | Balcony | 11 ft x 6 ft |
| Bathroom | 8 ft x 5 ft | |
| Den | 8 ft x 5 ft | |
| Bedroom | 10 ft x 11 ft | |
| Ensuite | 4-Piece | |
| Primary Bedroom | 11 ft x 12 ft | |
| Living room | 13 ft x 13 ft | |
| Dining room | 15 ft x 7 ft | |
| Kitchen | 12 ft x 9 ft | |
| Entrance | 8 ft x 5 ft |
| Features | |||||
|---|---|---|---|---|---|
| Central location | Southern exposure | Irregular lot size | |||
| Other | Underground | None | |||



































