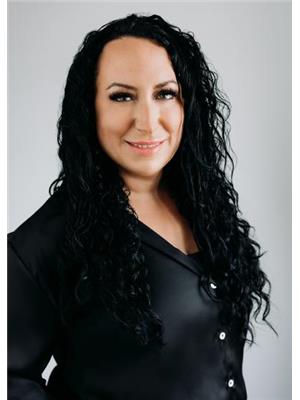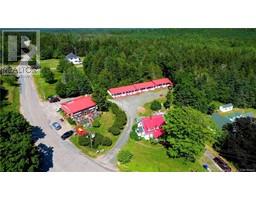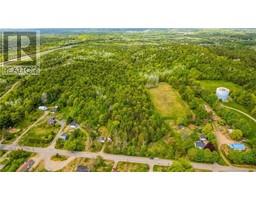59 Moody Lane, Oak Haven, New Brunswick, CA
Address: 59 Moody Lane, Oak Haven, New Brunswick
Summary Report Property
- MKT IDNB090678
- Building TypeHouse
- Property TypeSingle Family
- StatusBuy
- Added38 weeks ago
- Bedrooms4
- Bathrooms2
- Area1250 sq. ft.
- DirectionNo Data
- Added On11 Aug 2024
Property Overview
Ever dreamed of owning your very own home on the ocean with a private beach? Here is your opportunity to call this spectacular property overlooking spoon island, your own. This property is complete with 2 dwellings, the main home, apartment above the garage and then a RV Park income business. First you'll find the main home closest to the water that is complete with a deck over looking the ocean, this home feature 2 bedrooms, 1 full bath an eat in kitchen, spacious living room and a sun room. You will enjoy having a heat pump and pellet stove for this cozy winter nights. The owners expertly designed ""The Pines RV Park"" with 10 RV sites, each with their own power meters, and a boat landing, this is wonderful for income potential. Above the garage is a brand new two bedroom apartment with an open concept kitchen and living area, with its own washer and dryer and full bath. The apartment has a heat pump and a balcony on one side for enjoying the summer months, and a back staircase as well. The property sits on 5 acres and is sizeable enough for everyone to have their own areas of the property and still feel private. The road is a right of way privately owned and maintained by property owner. There are 4 septics- 3 are 1000 gal cement built in 2020 and one is 750 gal cement just pumped last summer. The water is from your own well and you will enjoy hot water on demand. Be sure to watch the virtual tour! (id:51532)
Tags
| Property Summary |
|---|
| Building |
|---|
| Level | Rooms | Dimensions |
|---|---|---|
| Main level | Bedroom | 8'4'' x 12'2'' |
| Laundry room | 11'8'' x 4'6'' | |
| Living room | 9'4'' x 3'4'' | |
| Kitchen | 16'5'' x 2'4'' | |
| Bedroom | 9'4'' x 8'7'' | |
| 3pc Bathroom | 8'6'' x 7'2'' | |
| Office | 7'8'' x 5'6'' | |
| Sunroom | 19'2'' x 9'5'' | |
| Mud room | 15'8'' x 5'6'' |
| Features | |||||
|---|---|---|---|---|---|
| Treed | Balcony/Deck/Patio | Detached Garage | |||
| Garage | Heated Garage | Heat Pump | |||





















































