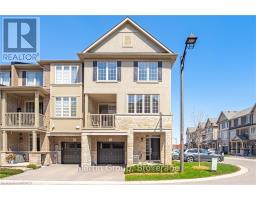3083 MEADOWRIDGE DRIVE, Oakville (1010 - JM Joshua Meadows), Ontario, CA
Address: 3083 MEADOWRIDGE DRIVE, Oakville (1010 - JM Joshua Meadows), Ontario
Summary Report Property
- MKT IDW11880097
- Building TypeRow / Townhouse
- Property TypeSingle Family
- StatusBuy
- Added1 days ago
- Bedrooms4
- Bathrooms4
- Area0 sq. ft.
- DirectionNo Data
- Added On04 Dec 2024
Property Overview
Boasting 2,173 sq. ft. of living space, this brand new, end-unit executive townhome offers 4 bedrooms PLUS a main floor office, 3.5 baths, a double car garage, and an unfinished basement with endless potential. Located in Oakville's prime Joshua Meadows community, this ultra-modern home blends style and functionality. The ground level offers a bedroom, full bathroom, and laundry for added convenience. Hardwood flooring extends through the main floor family room and upgraded 2-tone eat-in kitchen, complete with quartz counters, an island with breakfast bar, and a walk-out to a spacious terrace. A dedicated office and wood stairs with spindles add to the thoughtful design. The upper level offers a primary bedroom with a walk-out to an additional terrace, a luxurious 5-piece ensuite with a stand-alone tub, large glass shower, and walk-in closet. Two additional bedrooms and a main 4-piece bath complete the upper level. Located close to schools, parks, shopping centers, trails, major highways and more. This property combines luxury with convenience! (id:51532)
Tags
| Property Summary |
|---|
| Building |
|---|
| Land |
|---|
| Level | Rooms | Dimensions |
|---|---|---|
| Second level | Bathroom | Measurements not available |
| Bathroom | Measurements not available | |
| Family room | 3.2 m x 5.49 m | |
| Family room | 3.2 m x 5.49 m | |
| Kitchen | 2.49 m x 4.6 m | |
| Kitchen | 2.49 m x 4.6 m | |
| Dining room | 3.35 m x 3.99 m | |
| Dining room | 3.35 m x 3.99 m | |
| Office | 2.54 m x 2.44 m | |
| Office | 2.54 m x 2.44 m | |
| Bathroom | Measurements not available | |
| Bathroom | Measurements not available | |
| Third level | Other | Measurements not available |
| Other | Measurements not available | |
| Bedroom | 2.74 m x 3.1 m | |
| Bedroom | 2.74 m x 3.1 m | |
| Bedroom | 3 m x 4.01 m | |
| Bedroom | 3 m x 4.01 m | |
| Primary Bedroom | 3.91 m x 3.96 m | |
| Primary Bedroom | 3.91 m x 3.96 m | |
| Main level | Bedroom | 2.74 m x 3.28 m |
| Bedroom | 2.74 m x 3.28 m | |
| Bathroom | Measurements not available | |
| Bathroom | Measurements not available | |
| Laundry room | Measurements not available | |
| Laundry room | Measurements not available |
| Features | |||||
|---|---|---|---|---|---|
| Attached Garage | Inside Entry | Central air conditioning | |||





