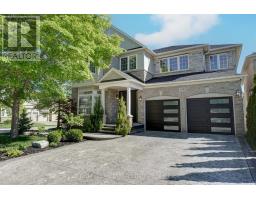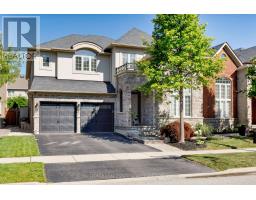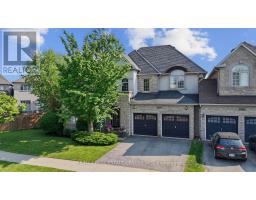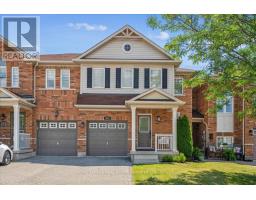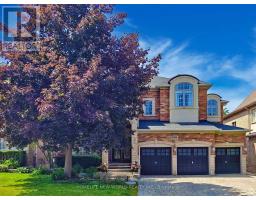25 - 2295 ROCHESTER CIRCLE, Oakville (BC Bronte Creek), Ontario, CA
Address: 25 - 2295 ROCHESTER CIRCLE, Oakville (BC Bronte Creek), Ontario
Summary Report Property
- MKT IDW12369426
- Building TypeRow / Townhouse
- Property TypeSingle Family
- StatusBuy
- Added1 weeks ago
- Bedrooms4
- Bathrooms4
- Area1500 sq. ft.
- DirectionNo Data
- Added On20 Sep 2025
Property Overview
3 Bedrooms Plus an Extra Bedroom in the Basement Double Garage and 6 Parking Spaces!This sun-filled corner townhome in Bronte Creek offers the space and comfort of a detached home in one of Oakville's most desirable neighborhoods. Families will love being close to top-ranked schools, scenic trails, and vibrant parks, with quick access to highways, GO Transit, and Oakville Trafalgar Hospital.Inside, the main floor is bright, open, and perfect for entertaining or everyday living. Upstairs, the primary suite features his-and-her closets and a spa-inspired 5-piece ensuite. A versatile loft and convenient second-floor laundry add flexibility for modern family life.The professionally finished basement includes an extra bedroom, a large recreation area, and a play space under the stairs specially designed for kids, plus a 3-piece bathroom perfect for guests, movie nights, or family fun.Outside, enjoy one of the largest backyards in the community, with an interlocked patio ready for summer BBQs, kids play, or quiet evenings. (id:51532)
Tags
| Property Summary |
|---|
| Building |
|---|
| Level | Rooms | Dimensions |
|---|---|---|
| Second level | Primary Bedroom | 3.73 m x 6.47 m |
| Bedroom | 3.37 m x 3.06 m | |
| Bedroom | 3.63 m x 3.08 m | |
| Basement | Recreational, Games room | Measurements not available |
| Main level | Dining room | 3.62 m x 2.66 m |
| Living room | 3.62 m x 3.55 m | |
| Kitchen | 3.3 m x 2.52 m | |
| Eating area | 2.72 m x 2.93 m | |
| Family room | 3.79 m x 3.6 m |
| Features | |||||
|---|---|---|---|---|---|
| Irregular lot size | Attached Garage | Garage | |||
| Dishwasher | Dryer | Hood Fan | |||
| Microwave | Stove | Washer | |||
| Window Coverings | Refrigerator | Central air conditioning | |||




















































