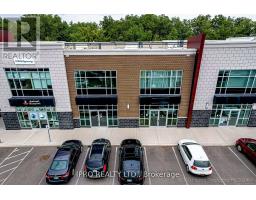33 HARBOURSIDE COURT, Oakville (Bronte West), Ontario, CA
Address: 33 HARBOURSIDE COURT, Oakville (Bronte West), Ontario
3 Beds3 Baths0 sqftStatus: Buy Views : 548
Price
$2,599,000
Summary Report Property
- MKT IDW11908249
- Building TypeHouse
- Property TypeSingle Family
- StatusBuy
- Added2 days ago
- Bedrooms3
- Bathrooms3
- Area0 sq. ft.
- DirectionNo Data
- Added On06 Jan 2025
Property Overview
Location, Location, Location! Welcome to 33 Harbourside. Nestled on a quiet, desirable court South of Lakeshore and steps to Lake Ontario in the sought-after neighbourhood of Bronte Harbor, this gorgeous renovated (2023) home combines functionality and style with unparalleled craftsmanship, built with low maintenance living and entertaining in mind. Extensive millwork, open concept layout, formal dining room, speakers and designer light fixtures throughout, chefs kitchen with top of the line integrated appliances and lots of storage. 3 spacious bedrooms, bright bathrooms with heated floors, including large primary ensuite. Private, low maintenance yard with cedar hedge and double car garage. (id:51532)
Tags
| Property Summary |
|---|
Property Type
Single Family
Building Type
House
Storeys
2
Community Name
Bronte West
Title
Freehold
Land Size
78.08 x 77.3 FT ; 78.77 ft x 78.21 ft x 77.46 ft x 78.22ft
Parking Type
Attached Garage
| Building |
|---|
Bedrooms
Above Grade
3
Bathrooms
Total
3
Partial
1
Interior Features
Appliances Included
Dishwasher, Dryer, Garage door opener, Microwave, Refrigerator, Stove, Washer
Flooring
Hardwood
Basement Type
Full (Finished)
Building Features
Features
Cul-de-sac
Foundation Type
Block
Style
Detached
Heating & Cooling
Cooling
Central air conditioning
Heating Type
Forced air
Utilities
Utility Type
Cable(Installed),Sewer(Installed)
Utility Sewer
Sanitary sewer
Water
Municipal water
Exterior Features
Exterior Finish
Wood, Brick
Parking
Parking Type
Attached Garage
Total Parking Spaces
4
| Land |
|---|
Lot Features
Fencing
Fenced yard
| Level | Rooms | Dimensions |
|---|---|---|
| Second level | Primary Bedroom | 4.75 m x 4.75 m |
| Bedroom 2 | 3.58 m x 3.58 m | |
| Bedroom 3 | 3.58 m x 3.43 m | |
| Basement | Laundry room | 3.05 m x 2.97 m |
| Recreational, Games room | 7.06 m x 3.51 m | |
| Recreational, Games room | 5.54 m x 3.25 m | |
| Other | 3.45 m x 3.3 m | |
| Main level | Living room | 4.01 m x 3.68 m |
| Eating area | 5.33 m x 3.48 m | |
| Kitchen | 5.69 m x 3.48 m | |
| Dining room | 358 m x 3.56 m |
| Features | |||||
|---|---|---|---|---|---|
| Cul-de-sac | Attached Garage | Dishwasher | |||
| Dryer | Garage door opener | Microwave | |||
| Refrigerator | Stove | Washer | |||
| Central air conditioning | |||||




















































