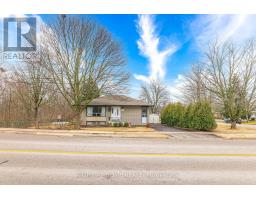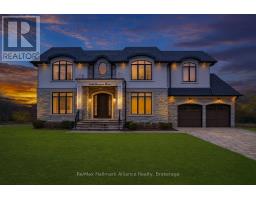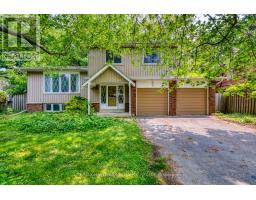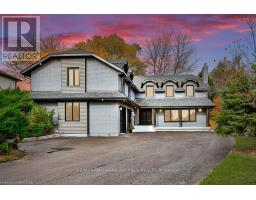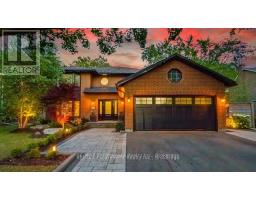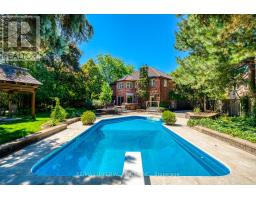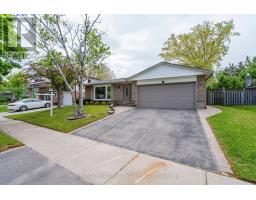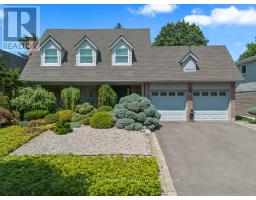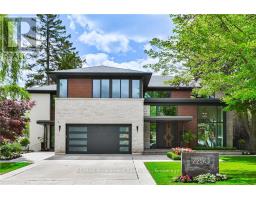2165 DUNEDIN ROAD, Oakville (FD Ford), Ontario, CA
Address: 2165 DUNEDIN ROAD, Oakville (FD Ford), Ontario
Summary Report Property
- MKT IDW12400217
- Building TypeHouse
- Property TypeSingle Family
- StatusBuy
- Added20 weeks ago
- Bedrooms5
- Bathrooms2
- Area1100 sq. ft.
- DirectionNo Data
- Added On21 Sep 2025
Property Overview
Welcome To 2165 Dunedin Road, Perfect Location With Double Garage Detached Home Located In The Desirable Eastlake Area. Three Bedrooms On The Main, Large Kitchen With Loads Of Both Cupboard And Counter Space, Finished Basement With Two Additional Bedrooms, A Spa Like Bathroom, Large Rec Room Featuring A Contemporary Gas Fireplace. The Outdoor Area Is Just As Impressive, With A Beautifully Landscaped, Private Backyard That Includes A Large Deck Perfect For Relaxing Or Hosting Outdoor Gatherings . Steps To Highly Rated Public And Private Schools, Shopping Mall, Trails, Parks, Public Transit , Minutes To Highway 403/QEW. Lots Of Upgrades: Garage Door (2017), Furnace (2019), Attic Insulation (2019), Heat Pump AC( 2024), New Roof (2024), New Microwave (2024), New Painting (2025), New Vinyl Basement Floor (2025). (id:51532)
Tags
| Property Summary |
|---|
| Building |
|---|
| Land |
|---|
| Level | Rooms | Dimensions |
|---|---|---|
| Lower level | Bathroom | Measurements not available |
| Recreational, Games room | Measurements not available | |
| Bedroom | 3.65 m x 3.32 m | |
| Bedroom | 3.98 m x 3.32 m | |
| Main level | Bathroom | Measurements not available |
| Living room | 4.87 m x 3.83 m | |
| Dining room | 3.37 m x 3.3 m | |
| Kitchen | 4.24 m x 3.3 m | |
| Primary Bedroom | 4.34 m x 3.58 m | |
| Bedroom | 3.27 m x 2.79 m | |
| Bedroom | 3.78 m x 2.99 m |
| Features | |||||
|---|---|---|---|---|---|
| Attached Garage | Garage | Window Coverings | |||
| Central air conditioning | |||||





















































