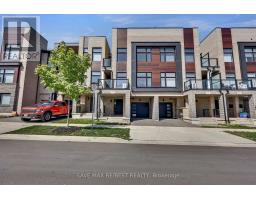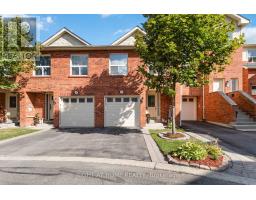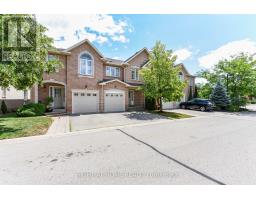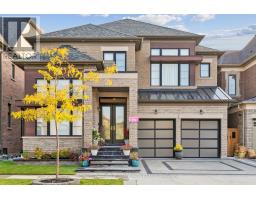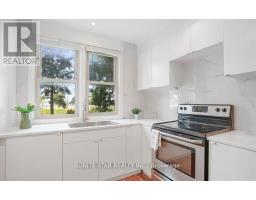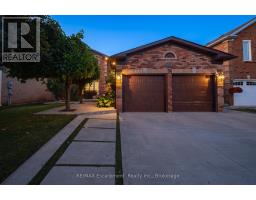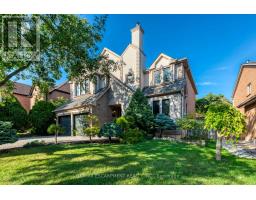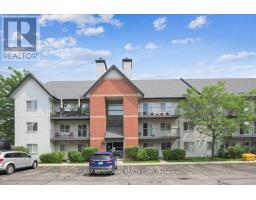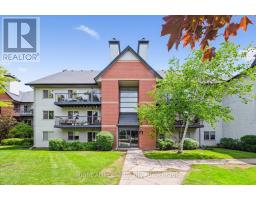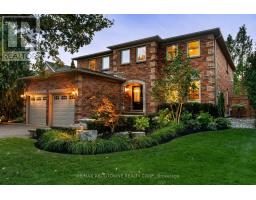1199 QUEENS PLATE ROAD E, Oakville (GA Glen Abbey), Ontario, CA
Address: 1199 QUEENS PLATE ROAD E, Oakville (GA Glen Abbey), Ontario
4 Beds5 Baths3000 sqftStatus: Buy Views : 562
Price
$1,900,000
Summary Report Property
- MKT IDW12365776
- Building TypeHouse
- Property TypeSingle Family
- StatusBuy
- Added3 weeks ago
- Bedrooms4
- Bathrooms5
- Area3000 sq. ft.
- DirectionNo Data
- Added On27 Aug 2025
Property Overview
Client RemarksPresenting an exquisite 4-bedroom, 4+1 bathroom residence at 1199 Queens Plate Rd, Oakville. This stunning home features a main floor adorned with elegant porcelain tiles and a newly upgraded Italian-style kitchen. With high ceilings and ambient pot lights throughout, the home exudes luxury. Over $285,000 in upgrades include a modern glass stair railing. This home also includes a spacious den, perfect for a home office or study. Ideally situated near plazas, shopping malls, and more, this property offers convenience and style in a prime location. It is the perfect family home combining comfort, elegance and practicality (id:51532)
Tags
| Property Summary |
|---|
Property Type
Single Family
Building Type
House
Storeys
2
Square Footage
3000 - 3500 sqft
Community Name
1007 - GA Glen Abbey
Title
Freehold
Land Size
40 x 90.4 FT
Parking Type
Attached Garage,Garage
| Building |
|---|
Bedrooms
Above Grade
4
Bathrooms
Total
4
Partial
1
Interior Features
Appliances Included
Water meter, Dryer, Stove, Washer, Window Coverings, Refrigerator
Flooring
Hardwood, Tile
Basement Type
N/A (Unfinished)
Building Features
Foundation Type
Concrete
Style
Detached
Square Footage
3000 - 3500 sqft
Rental Equipment
Water Heater
Heating & Cooling
Cooling
Central air conditioning
Heating Type
Forced air
Utilities
Utility Type
Cable(Available),Electricity(Available),Sewer(Available)
Utility Sewer
Sanitary sewer
Water
Municipal water
Exterior Features
Exterior Finish
Brick
Parking
Parking Type
Attached Garage,Garage
Total Parking Spaces
4
| Level | Rooms | Dimensions |
|---|---|---|
| Second level | Laundry room | 1.75 m x 1.95 m |
| Primary Bedroom | 5.48 m x 4.78 m | |
| Bedroom 2 | 3.65 m x 3.65 m | |
| Bedroom 3 | 3.35 m x 3.35 m | |
| Bedroom 4 | 3.95 m x 3.65 m | |
| Main level | Sitting room | 3.65 m x 3.65 m |
| Dining room | 5.18 m x 5.18 m | |
| Family room | 3.65 m x 3.65 m | |
| Eating area | 3 m x 3 m | |
| Kitchen | 3.2 m x 5.1 m |
| Features | |||||
|---|---|---|---|---|---|
| Attached Garage | Garage | Water meter | |||
| Dryer | Stove | Washer | |||
| Window Coverings | Refrigerator | Central air conditioning | |||




















































