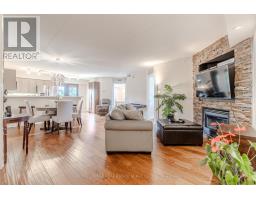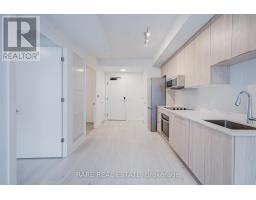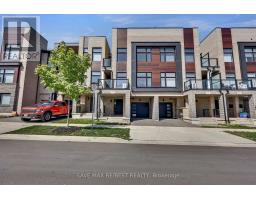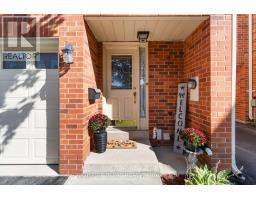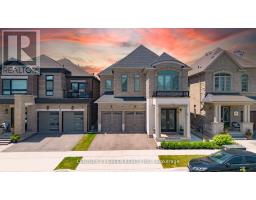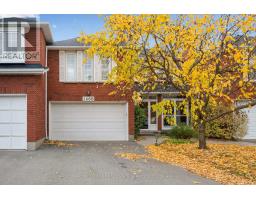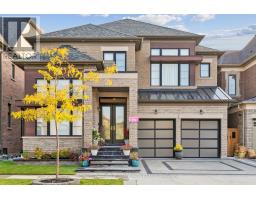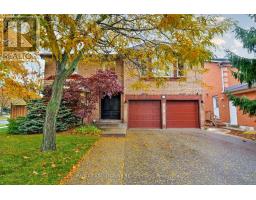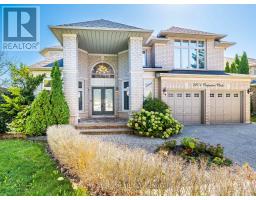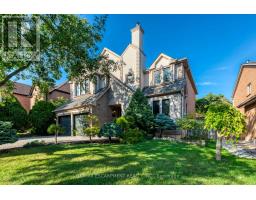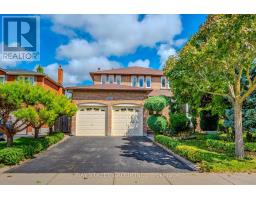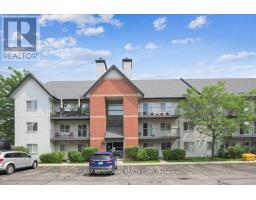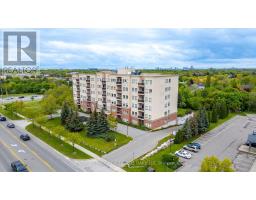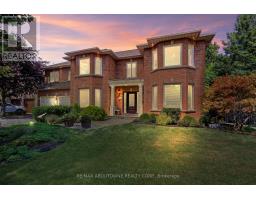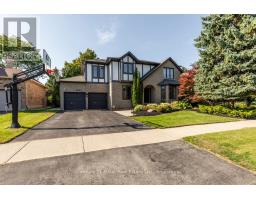1210 BEECHGROVE CRESCENT, Oakville (GA Glen Abbey), Ontario, CA
Address: 1210 BEECHGROVE CRESCENT, Oakville (GA Glen Abbey), Ontario
Summary Report Property
- MKT IDW12439367
- Building TypeHouse
- Property TypeSingle Family
- StatusBuy
- Added5 weeks ago
- Bedrooms7
- Bathrooms4
- Area3000 sq. ft.
- DirectionNo Data
- Added On05 Oct 2025
Property Overview
Welcome to 1210 Beechgrove Crescent. Premium Ravine lot located on a family friendly crescent. One of the largest private ravine lots w/ sunny West exposure. This 4+2 bed, 3.5 bath home, over 4000sf of luxury living space. Grand Foyer w/ a magnificent floating staircase. A spacious open Living & Dining room. Eat-in Kitchen features white kitchen cabinetry w/granite countertop, SS appliances, travertine backsplash & servery. Custom Four season sunroom with lush forested ravine and perennial garden views. Fenced yard w/large deck. Family room w/ a gas fireplace. Rich Hardwood floors Main level office, powder room & laundry room w/ inside access to double garage & side yard. 4 large bedrooms + 2 full baths. Primary bedroom with his & her closets & Spa like 5pc Ensuite w/double sinks & Terrazo counter tops, a soaker tub & large shower w/custom glass surround & enclosed water closet. 3 other bedrooms are spacious w/ ample closet space & large windows. The main 4pc bathroom w/a glass surround shower. The finished basement features 2 bedrooms, a games room, home gym w/ 2 large egress windows, rec room , 3 pc bath with shower, Cold cellar & utility room. Professionally landscaped. Centrally located, walk to top rated schools, local shopping, trails, parks, Monastery Bakery & Glen Abbey Golf Club! Commuter friendly, Easy access to GO Stations & major highways. (id:51532)
Tags
| Property Summary |
|---|
| Building |
|---|
| Land |
|---|
| Level | Rooms | Dimensions |
|---|---|---|
| Second level | Primary Bedroom | 5.16 m x 3.48 m |
| Other | 3.33 m x 2.57 m | |
| Loft | 3.73 m x 2.36 m | |
| Bedroom | 4.24 m x 3.33 m | |
| Bedroom | 3.61 m x 3.3 m | |
| Bedroom | 3.35 m x 3.33 m | |
| Bathroom | Measurements not available | |
| Basement | Games room | 7.11 m x 3.84 m |
| Recreational, Games room | 7.59 m x 3.23 m | |
| Bedroom | 3.86 m x 3.23 m | |
| Bedroom | 3.25 m x 2.9 m | |
| Bedroom | 3.91 m x 3.3 m | |
| Bathroom | 3.43 m x 1.73 m | |
| Other | 6.63 m x 3.38 m | |
| Cold room | Measurements not available | |
| Main level | Kitchen | 3.84 m x 3.3 m |
| Eating area | 4.06 m x 3.53 m | |
| Living room | 5.21 m x 3.4 m | |
| Dining room | 4.55 m x 3.43 m | |
| Office | 3.3 m x 3.05 m | |
| Bathroom | 1.47 m x 1.37 m | |
| Family room | 5.46 m x 3.3 m | |
| Sunroom | 4.39 m x 3.48 m | |
| Laundry room | 3.33 m x 2.51 m |
| Features | |||||
|---|---|---|---|---|---|
| Backs on greenbelt | Attached Garage | Garage | |||
| Water Heater | Water meter | Dishwasher | |||
| Dryer | Furniture | Garage door opener | |||
| Stove | Washer | Window Coverings | |||
| Refrigerator | Central air conditioning | Fireplace(s) | |||




















































