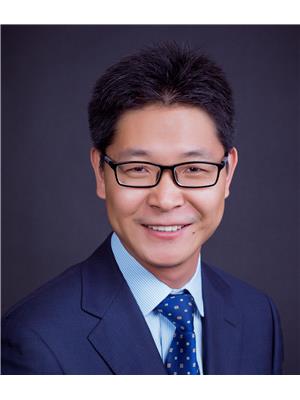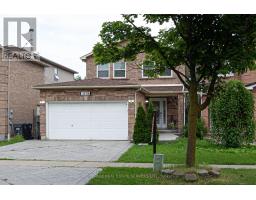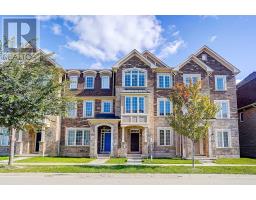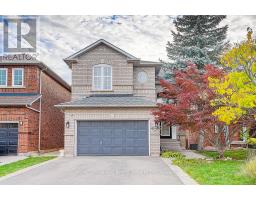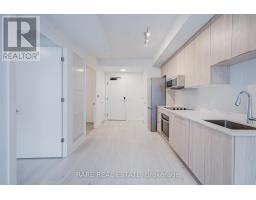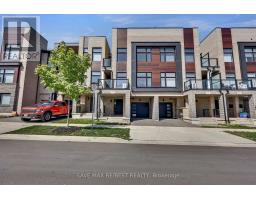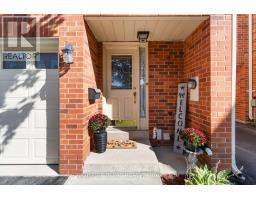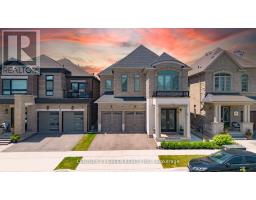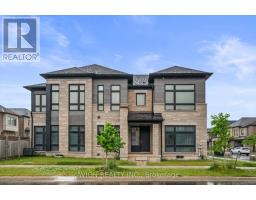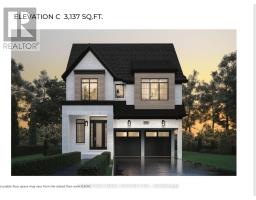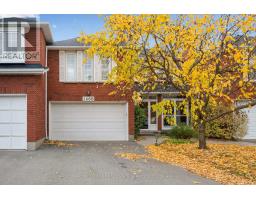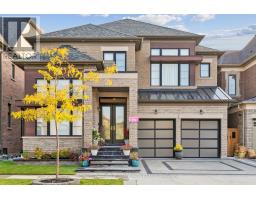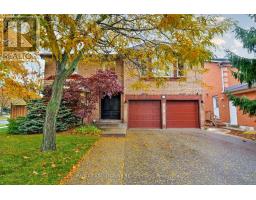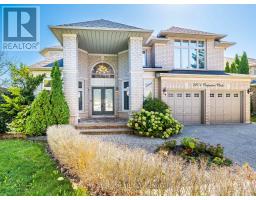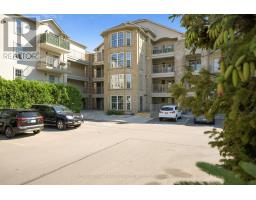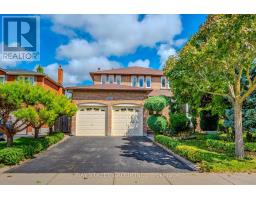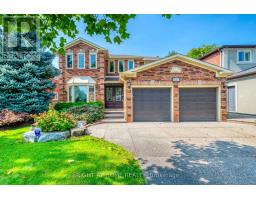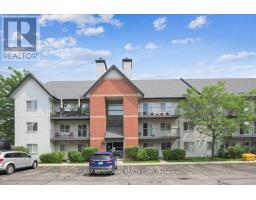1366 FIELDCREST LANE, Oakville (GA Glen Abbey), Ontario, CA
Address: 1366 FIELDCREST LANE, Oakville (GA Glen Abbey), Ontario
Summary Report Property
- MKT IDW12486129
- Building TypeHouse
- Property TypeSingle Family
- StatusBuy
- Added5 days ago
- Bedrooms6
- Bathrooms6
- Area3000 sq. ft.
- DirectionNo Data
- Added On09 Nov 2025
Property Overview
Discover Your Multi-Generational Home: Spacious 4+2 Bed, 6 Bath with In-Law Suite in Glen Abbey! Welcome to a well-maintained home offering potential for income or multi-generational living in the sought-after Glen Abbey community! This generous 3400 sq ft retreat is tucked away on a peaceful street, just steps from top schools, scenic trails, and amenities that cater to every age group. Enjoy a versatile layout on the main floor with a dedicated office/5th bedroom, inviting living and dining areas, and a cozy family room with a classic wood-burning fireplace. The upper level includes four comfortable bedrooms and three full baths, featuring a master and a second suite, plus a handy Jack-and-Jill arrangement - providing space for everyone. The fully completed basement presents a valuable opportunity with two separate apartments, each with its own kitchen and bath, accessible through a separate entrance-ideal for extended family or rental income. Enjoy sunny days in the southeast-facing backyard, with a pool set on a quiet ravine lot. Commuting is easy with quick access to the GO Train, Highway 403, and QEW. This property blends comfort, functional living, and a prime location - perfect for accommodating a multi-generational family or savvy investor! (id:51532)
Tags
| Property Summary |
|---|
| Building |
|---|
| Land |
|---|
| Level | Rooms | Dimensions |
|---|---|---|
| Second level | Bedroom 4 | 3.66 m x 4.17 m |
| Primary Bedroom | 3.68 m x 6.88 m | |
| Bedroom 2 | 3.88 m x 5.03 m | |
| Bedroom 3 | 2.98 m x 3.67 m | |
| Basement | Bedroom | 5.57 m x 9.03 m |
| Bedroom | 3.16 m x 6.64 m | |
| Main level | Living room | 3.67 m x 5.51 m |
| Dining room | 3.62 m x 4.16 m | |
| Kitchen | 4.46 m x 7.26 m | |
| Family room | 3.58 m x 5.91 m | |
| Den | 2.98 m x 3.56 m | |
| Laundry room | 2.98 m x 3.67 m |
| Features | |||||
|---|---|---|---|---|---|
| Wooded area | Backs on greenbelt | Conservation/green belt | |||
| Attached Garage | Garage | Separate entrance | |||
| Central air conditioning | |||||

















































