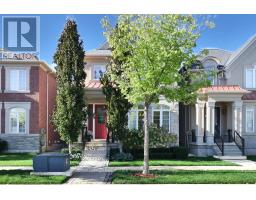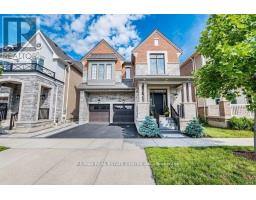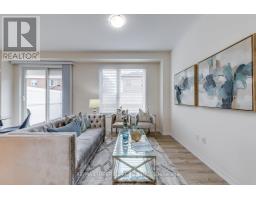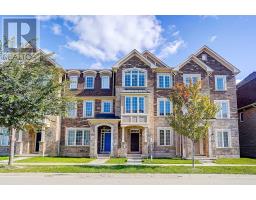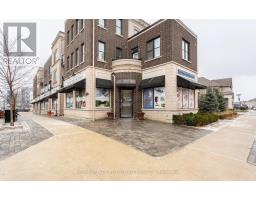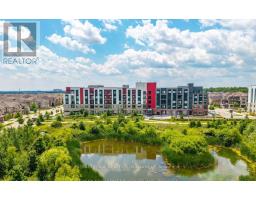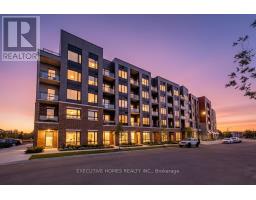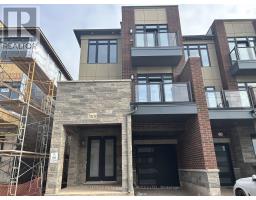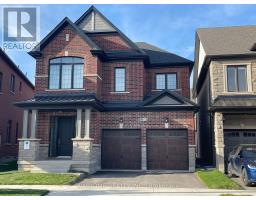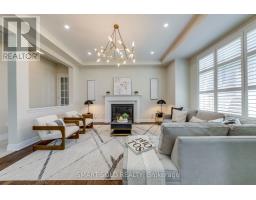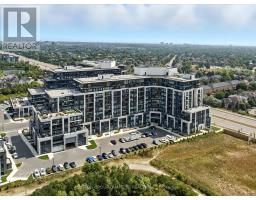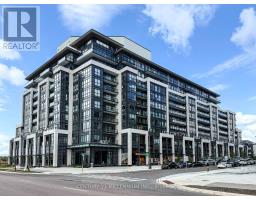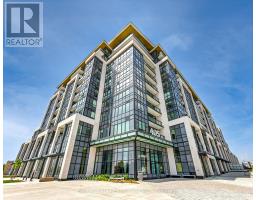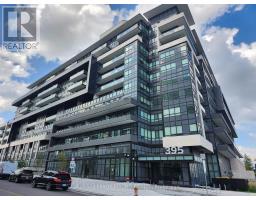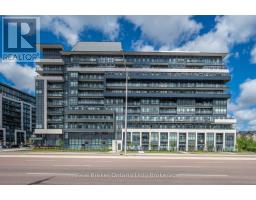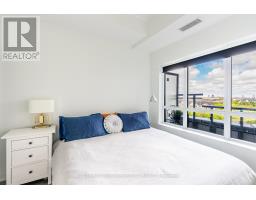234 - 395 DUNDAS STREET W, Oakville (GO Glenorchy), Ontario, CA
Address: 234 - 395 DUNDAS STREET W, Oakville (GO Glenorchy), Ontario
Summary Report Property
- MKT IDW12459484
- Building TypeApartment
- Property TypeSingle Family
- StatusBuy
- Added3 weeks ago
- Bedrooms3
- Bathrooms2
- Area1000 sq. ft.
- DirectionNo Data
- Added On14 Oct 2025
Property Overview
Welcome to this Stunning Corner Unit in North Oakville!Experience luxury living in this spacious 2-bedroom + den, 2-bathroom condo, ideally situated in a prestigious, family-friendly neighbourhood surrounded by lush ravine views. One of the largest suites in the building, this bright and airy home is beautifully appointed with high-end upgrades throughout.Step inside to discover a sun-filled open-concept layout featuring pot lights, floor-to-ceiling cabinetry, quartz countertops, and an island with a breakfast bar perfect for entertaining or enjoying peaceful mornings at home.Enjoy a lifestyle that extends beyond your suite. Residents have access to resort-inspired amenities including a 24-hour concierge, modern fitness centre, rooftop terrace with BBQs and panoramic views, and even a pet spa for your furry companion. Additional conveniences include secure bike storage, visitor parking, and meticulously maintained common areas that feel more like a boutique hotel than a condominium.Located just steps from Fortinos, Starbucks, top-rated restaurants, community centres, and nature trails like 16 Mile Creek, this home offers the perfect balance of urban convenience and natural beauty. Quick access to Highways 403 and 407 makes commuting effortless.Whether your are a young professional, first-time buyer, or looking to downsize in style, this turn-key residence delivers the perfect blend of luxury, comfort, and vibrant Oakville living. (id:51532)
Tags
| Property Summary |
|---|
| Building |
|---|
| Level | Rooms | Dimensions |
|---|---|---|
| Flat | Living room | 3.66 m x 3.2 m |
| Kitchen | 3.5 m x 2.43 m | |
| Dining room | 3.81 m x 2.89 m | |
| Den | 2.67 m x 2.38 m | |
| Primary Bedroom | 4.49 m x 2.95 m | |
| Bedroom 2 | 3.35 m x 2.9 m |
| Features | |||||
|---|---|---|---|---|---|
| Balcony | Carpet Free | In suite Laundry | |||
| Underground | Garage | Dishwasher | |||
| Dryer | Hood Fan | Microwave | |||
| Stove | Washer | Window Coverings | |||
| Refrigerator | Central air conditioning | Storage - Locker | |||




































