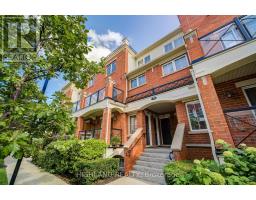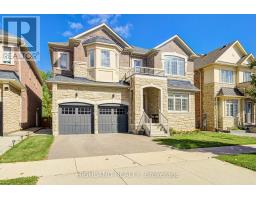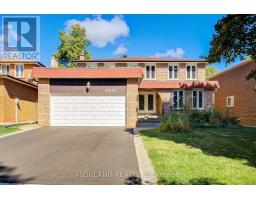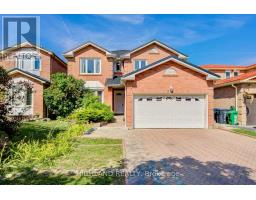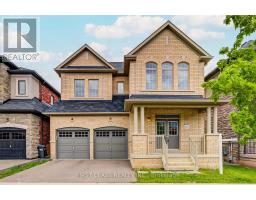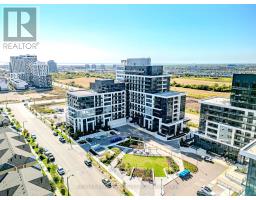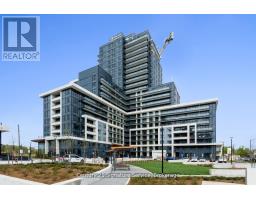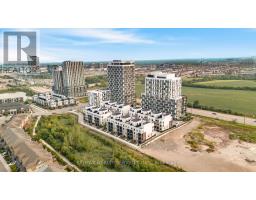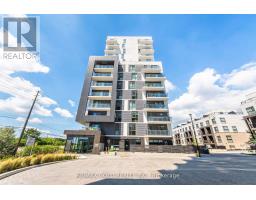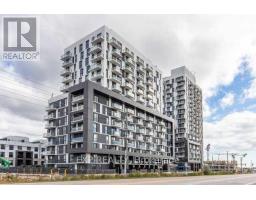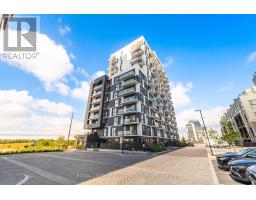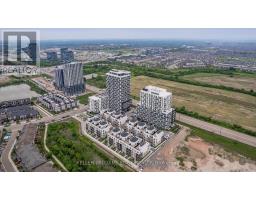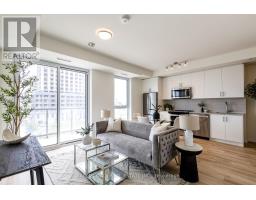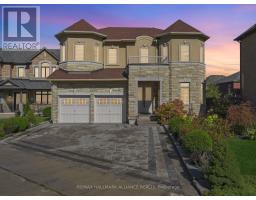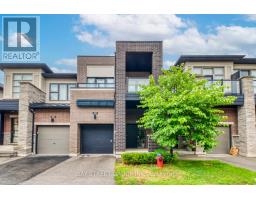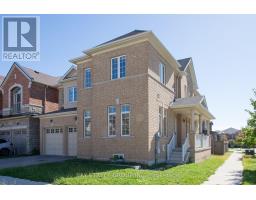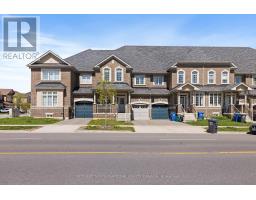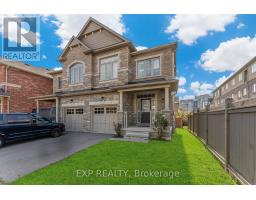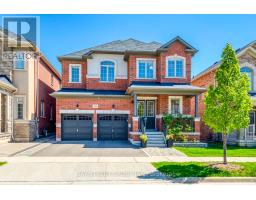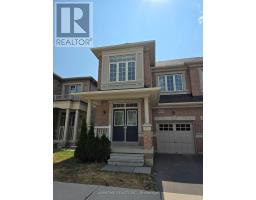425 THRESHING MILL BOULEVARD, Oakville (JM Joshua Meadows), Ontario, CA
Address: 425 THRESHING MILL BOULEVARD, Oakville (JM Joshua Meadows), Ontario
6 Beds4 Baths3000 sqftStatus: Buy Views : 633
Price
$1,999,000
Summary Report Property
- MKT IDW12376183
- Building TypeHouse
- Property TypeSingle Family
- StatusBuy
- Added7 weeks ago
- Bedrooms6
- Bathrooms4
- Area3000 sq. ft.
- DirectionNo Data
- Added On03 Sep 2025
Property Overview
Stunning Luxurious Starlane Home on a Premium 45 Ft Corner Lot! 3,315 sq.ft (as per MPAC) * Only 7 Years Old with Elegant Stone Exterior * Soaring 10 Ft Ceilings on Main Floor, 9 Ft on Second Floor and Basement * Thoughtfully Designed Layout Featuring 5 Spacious Bedrooms + Office + 3 Full Bathrooms Upstairs + Main Floor Powder Room * Gourmet Open-Concept Kitchen with Extended Cabinetry, Custom Backsplash, and Quartz Countertops * Expansive Family Room with Cozy Fireplace, Perfect for Entertaining * Recent Upgrades Include: Fresh Painting, New Tiles, Upgraded Kitchen, Renovated Main Floor Powder Room, and Stylish Pot Lights Throughout * Move-in Ready with Modern Finishes and Attention to Detail! (id:51532)
Tags
| Property Summary |
|---|
Property Type
Single Family
Building Type
House
Storeys
2
Square Footage
3000 - 3500 sqft
Community Name
1010 - JM Joshua Meadows
Title
Freehold
Land Size
52.9 x 90.4 FT ; 51.93 x 90.36 x 36.48 x 16.20 x 79.21
Parking Type
Attached Garage,Garage
| Building |
|---|
Bedrooms
Above Grade
5
Below Grade
1
Bathrooms
Total
6
Partial
1
Interior Features
Appliances Included
Central Vacuum, Dishwasher, Dryer, Water Heater, Stove, Washer, Refrigerator
Flooring
Hardwood, Tile, Carpeted
Basement Type
Full (Unfinished)
Building Features
Features
Irregular lot size
Foundation Type
Concrete
Style
Detached
Square Footage
3000 - 3500 sqft
Building Amenities
Fireplace(s)
Heating & Cooling
Cooling
Central air conditioning
Heating Type
Forced air
Utilities
Utility Type
Cable(Installed),Electricity(Installed),Sewer(Installed)
Utility Sewer
Sanitary sewer
Water
Municipal water
Exterior Features
Exterior Finish
Brick, Stone
Parking
Parking Type
Attached Garage,Garage
Total Parking Spaces
4
| Level | Rooms | Dimensions |
|---|---|---|
| Second level | Laundry room | 1.84 m x 2.3 m |
| Primary Bedroom | 7.51 m x 4.52 m | |
| Bedroom 2 | 4.36 m x 3.34 m | |
| Bedroom 3 | 4.2 m x 3.34 m | |
| Bedroom 4 | 5 m x 3.41 m | |
| Bedroom 5 | 5.5 m x 3.05 m | |
| Ground level | Family room | 5.11 m x 4.17 m |
| Kitchen | 5.82 m x 5.24 m | |
| Dining room | 4.69 m x 4.42 m | |
| Living room | 5.11 m x 4.17 m | |
| Office | 2.66 m x 3.59 m |
| Features | |||||
|---|---|---|---|---|---|
| Irregular lot size | Attached Garage | Garage | |||
| Central Vacuum | Dishwasher | Dryer | |||
| Water Heater | Stove | Washer | |||
| Refrigerator | Central air conditioning | Fireplace(s) | |||







































