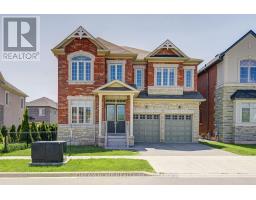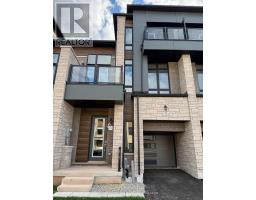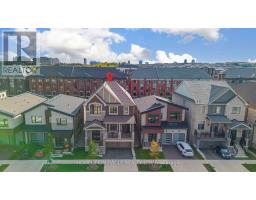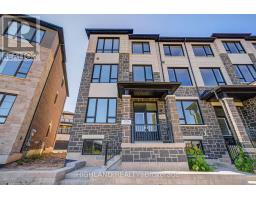1018 - 3220 WILLIAM COLTSON AVENUE, Oakville (JM Joshua Meadows), Ontario, CA
Address: 1018 - 3220 WILLIAM COLTSON AVENUE, Oakville (JM Joshua Meadows), Ontario
Summary Report Property
- MKT IDW12408128
- Building TypeApartment
- Property TypeSingle Family
- StatusRent
- Added3 days ago
- Bedrooms1
- Bathrooms1
- AreaNo Data sq. ft.
- DirectionNo Data
- Added On17 Sep 2025
Property Overview
New modern, sun filled Upper West Side condo community in North Oakville. This never lived in unit features 9' ceilings, stylish wide plank, laminate flooring, stainless steel appliances, Quartz countertops, kitchen island & walk in closet. Feast your eyes on unobstructed views from your extra wide open balcony. 1 parking spot & 1 storage locker included. Located in a prime Oakville area close to many amenities including, supermarkets, restaurants, scenic trails & HWY403 / 407. State-of-the-art amenities include a ground floor social lounge, party room &entertainment kitchen, media lounge, fitness/yoga studio & pet wash station. 13th floor rooftop terrace, entertainment kitchen & indoor lounge. Integrated smart lock & home system includes convenient building entry and enhanced security. A beautiful space for effortless & comfortable urban living. High Speed Internet included in lease. Tenant to pay utilities. Photos Taken Prior Current Tenancy. (id:51532)
Tags
| Property Summary |
|---|
| Building |
|---|
| Level | Rooms | Dimensions |
|---|---|---|
| Flat | Bedroom | 2.99 m x 3.2 m |
| Kitchen | 3.49 m x 3.2 m | |
| Living room | 3.3 m x 2.7 m |
| Features | |||||
|---|---|---|---|---|---|
| Balcony | Carpet Free | Guest Suite | |||
| Underground | Garage | Dishwasher | |||
| Dryer | Stove | Washer | |||
| Window Coverings | Refrigerator | Central air conditioning | |||
| Security/Concierge | Exercise Centre | Party Room | |||
| Visitor Parking | Storage - Locker | ||||






































