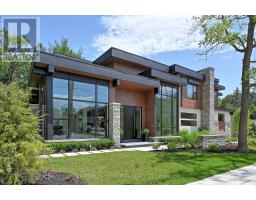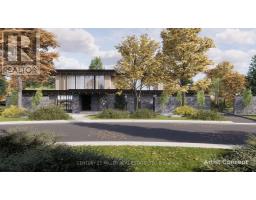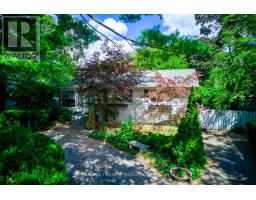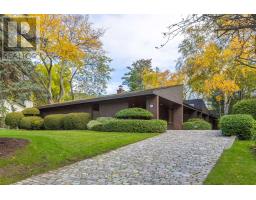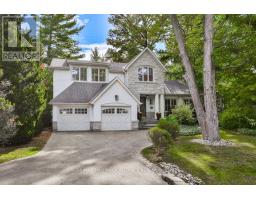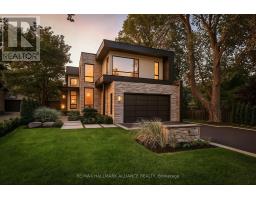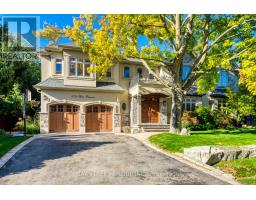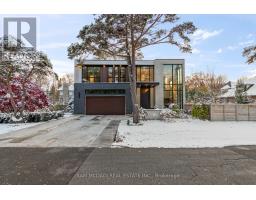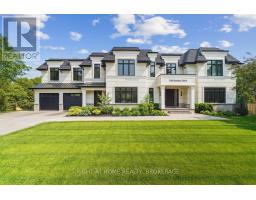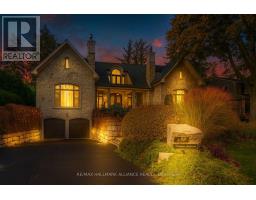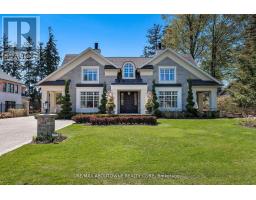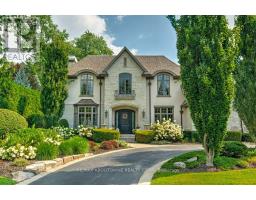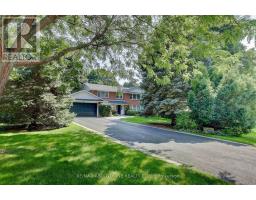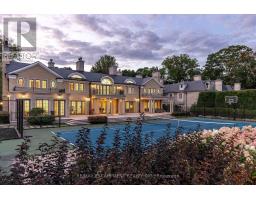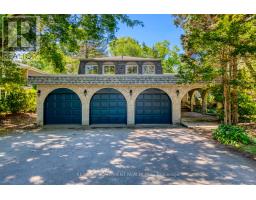169 MORRISON ROAD, Oakville (MO Morrison), Ontario, CA
Address: 169 MORRISON ROAD, Oakville (MO Morrison), Ontario
5 Beds3 Baths1500 sqftStatus: Buy Views : 665
Price
$2,650,000
Summary Report Property
- MKT IDW12396231
- Building TypeHouse
- Property TypeSingle Family
- StatusBuy
- Added18 weeks ago
- Bedrooms5
- Bathrooms3
- Area1500 sq. ft.
- DirectionNo Data
- Added On25 Sep 2025
Property Overview
This private, quiet, lush 101 x 149ft lot is simply spectacular with it's beautifully manicured and maintained gardens. Spend every warm moment relaxing around the pool and taking in nature with the Morrison Creek just outside the property boundary. It's like living in the country but you're within walking distance of downtown Oakville.The home itself has been tastefully updated. The floor plan and layout make it perfect for families and down sizers. The lower level is above ground with a walk out to the pool and the back of the home is bright and inviting. Currently used as an in-law suite but as it's not segregated from the home no conversion required. You need to see this one! (id:51532)
Tags
| Property Summary |
|---|
Property Type
Single Family
Building Type
House
Storeys
1
Square Footage
1500 - 2000 sqft
Community Name
1011 - MO Morrison
Title
Freehold
Land Size
101 x 149 Acre
Parking Type
Attached Garage,Garage
| Building |
|---|
Bedrooms
Above Grade
3
Below Grade
2
Bathrooms
Total
5
Interior Features
Appliances Included
Garage door opener remote(s), Water Heater - Tankless, Dishwasher, Dryer, Microwave, Hood Fan, Two stoves, Washer, Two Refrigerators
Flooring
Tile, Carpeted, Ceramic, Hardwood
Basement Features
Apartment in basement, Walk out
Basement Type
N/A (Finished)
Building Features
Features
In-Law Suite
Foundation Type
Block
Style
Detached
Architecture Style
Bungalow
Square Footage
1500 - 2000 sqft
Rental Equipment
Water Heater, Water Heater - Tankless
Building Amenities
Fireplace(s)
Heating & Cooling
Cooling
Central air conditioning
Heating Type
Forced air
Utilities
Utility Sewer
Sanitary sewer
Water
Municipal water
Exterior Features
Exterior Finish
Brick
Pool Type
Inground pool
Parking
Parking Type
Attached Garage,Garage
Total Parking Spaces
10
| Level | Rooms | Dimensions |
|---|---|---|
| Basement | Bedroom | 4.11 m x 3.14 m |
| Bedroom 2 | 2.71 m x 4.05 m | |
| Laundry room | 1.68 m x 5.03 m | |
| Family room | 6.64 m x 8.05 m | |
| Dining room | Measurements not available | |
| Kitchen | 3.29 m x 3.32 m | |
| Main level | Foyer | Measurements not available |
| Living room | 4.3 m x 6.13 m | |
| Dining room | 3.32 m x 4.42 m | |
| Kitchen | 3.41 m x 4.81 m | |
| Primary Bedroom | 5.42 m x 3.39 m | |
| Bedroom 2 | 5.42 m x 3.02 m | |
| Bedroom 3 | 2.77 m x 3.32 m |
| Features | |||||
|---|---|---|---|---|---|
| In-Law Suite | Attached Garage | Garage | |||
| Garage door opener remote(s) | Water Heater - Tankless | Dishwasher | |||
| Dryer | Microwave | Hood Fan | |||
| Two stoves | Washer | Two Refrigerators | |||
| Apartment in basement | Walk out | Central air conditioning | |||
| Fireplace(s) | |||||










































