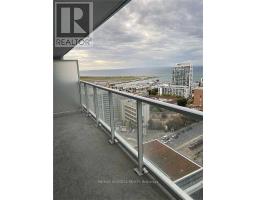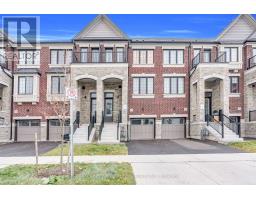3130 TRAVERTINE DRIVE N, Oakville (NW Northwest), Ontario, CA
Address: 3130 TRAVERTINE DRIVE N, Oakville (NW Northwest), Ontario
5 Beds4 BathsNo Data sqftStatus: Rent Views : 445
Price
$5,249
Summary Report Property
- MKT IDW12494628
- Building TypeHouse
- Property TypeSingle Family
- StatusRent
- Added2 weeks ago
- Bedrooms5
- Bathrooms4
- AreaNo Data sq. ft.
- DirectionNo Data
- Added On23 Nov 2025
Property Overview
Gorgeous 5 Bed in Luxurious north Oavkille, Very bright. Bright, Open Concept Living Space.10 Ft CeilingsOn The Main Level Lead You To The Gourmet Kitchen W/ Island, Quartz countertops . Large pantry in the kitchen. Ofce on the main foor , 9'ceiling on the second foor. Hardwood Through Out the house .Oak Stairs with Iron Pickets Lead to Five Large Bedrooms, For All of Your FamilyNeedsStand alone tub in master Ensuite. Large walk in closet.10'-Ceiling On Main Flr, Hardwood Flr On Main& Second foor , Quartz Counter Top,Easy Access 403/Qew/Hwy407/Go Station. (id:51532)
Tags
| Property Summary |
|---|
Property Type
Single Family
Building Type
House
Storeys
2
Square Footage
2500 - 3000 sqft
Community Name
1012 - NW Northwest
Title
Freehold
Land Size
38 x 90 FT|under 1/2 acre
Parking Type
Attached Garage,Garage
| Building |
|---|
Bedrooms
Above Grade
5
Bathrooms
Total
5
Partial
1
Interior Features
Appliances Included
Water Heater
Flooring
Hardwood
Basement Type
N/A (Partially finished)
Building Features
Features
In suite Laundry
Foundation Type
Unknown
Style
Detached
Square Footage
2500 - 3000 sqft
Rental Equipment
Water Heater
Heating & Cooling
Cooling
Central air conditioning
Heating Type
Forced air
Utilities
Utility Type
Electricity(Available),Sewer(Available)
Utility Sewer
Sanitary sewer
Water
Municipal water
Exterior Features
Exterior Finish
Stucco, Brick
Neighbourhood Features
Community Features
School Bus
Amenities Nearby
Schools, Public Transit, Park
Parking
Parking Type
Attached Garage,Garage
Total Parking Spaces
4
| Level | Rooms | Dimensions |
|---|---|---|
| Second level | Primary Bedroom | 5.1816 m x 4.2672 m |
| Bedroom 2 | 3.3528 m x 3.3528 m | |
| Bedroom 3 | 3.3528 m x 3.6322 m | |
| Bedroom 4 | 3.683 m x 3.3528 m | |
| Bedroom 5 | 3.81 m x 3.3528 m | |
| Laundry room | Measurements not available | |
| Flat | Living room | 5.334 m x 6.096 m |
| Dining room | 5.334 m x 5.1816 m | |
| Kitchen | 3.7592 m x 2.7432 m | |
| Office | 3.5052 m x 3.302 m |
| Features | |||||
|---|---|---|---|---|---|
| In suite Laundry | Attached Garage | Garage | |||
| Water Heater | Central air conditioning | ||||






















































