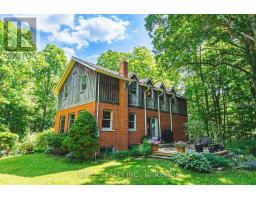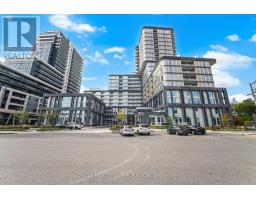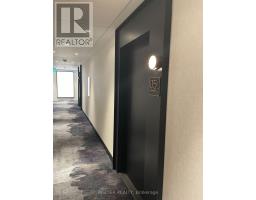8484 WINSTON CHURCHILL BOULEVARD N, Oakville (OA Rural Oakville), Ontario, CA
Address: 8484 WINSTON CHURCHILL BOULEVARD N, Oakville (OA Rural Oakville), Ontario
Summary Report Property
- MKT IDW12325855
- Building TypeHouse
- Property TypeSingle Family
- StatusBuy
- Added4 weeks ago
- Bedrooms7
- Bathrooms3
- Area2000 sq. ft.
- DirectionNo Data
- Added On10 Oct 2025
Property Overview
Looking for Space, Style, and the Perfectly Situated In A Fantastic Location Close To The Future Hwy 413 And Further Prosperity In The Area. Welcome to this impressive 2,400+ sq ft ranch-style bungalow with a private in-law suite, nestled on a massive 125' x 275' lot - offering the perfect blend of countryside charm right in the city! Located in a highly desirable area just minutes to Highways 401, 407, and 413, with transit, shopping, and the new Costco at Big Box Stores. Updated graded kitchen featuring custom wood cabinetry, a central island, hardwood floors, pot lights, California shutters, and two cozy fireplaces. Enjoy parking for 10+ vehicles and no homes behind, providing you peace and privacy with easy access to everything. (id:51532)
Tags
| Property Summary |
|---|
| Building |
|---|
| Land |
|---|
| Level | Rooms | Dimensions |
|---|---|---|
| Basement | Living room | 6.4 m x 3.66 m |
| Recreational, Games room | 10.67 m x 9.75 m | |
| Bedroom 2 | 3.35 m x 3.35 m | |
| Kitchen | 5.18 m x 3.96 m | |
| Main level | Family room | 5.49 m x 3.66 m |
| Foyer | 3.05 m x 3.05 m | |
| Living room | 5.18 m x 3.66 m | |
| Kitchen | 6.1 m x 3.66 m | |
| Primary Bedroom | 4.57 m x 3.66 m | |
| Bedroom 2 | 4.57 m x 3.66 m | |
| Bedroom 3 | 4.88 m x 3.66 m | |
| Bedroom 5 | 3.35 m x 3.05 m | |
| Bedroom 4 | 3.66 m x 2.44 m |
| Features | |||||
|---|---|---|---|---|---|
| Rolling | Flat site | Lane | |||
| Carpet Free | Sump Pump | In-Law Suite | |||
| Attached Garage | Garage | Water Heater | |||
| Water purifier | Dishwasher | Dryer | |||
| Microwave | Two stoves | Washer | |||
| Two Refrigerators | Separate entrance | Walk out | |||
| Central air conditioning | Fireplace(s) | ||||























































