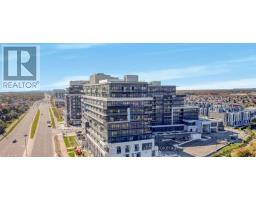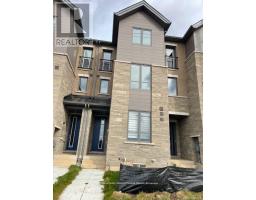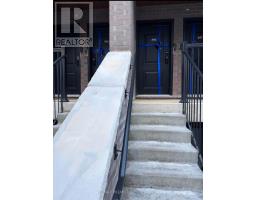107 - 405 DUNDAS STREET W, Oakville (OA Rural Oakville), Ontario, CA
Address: 107 - 405 DUNDAS STREET W, Oakville (OA Rural Oakville), Ontario
Summary Report Property
- MKT IDW12493680
- Building TypeApartment
- Property TypeSingle Family
- StatusRent
- Added4 days ago
- Bedrooms1
- Bathrooms1
- AreaNo Data sq. ft.
- DirectionNo Data
- Added On18 Nov 2025
Property Overview
Welcome to this stylish and airy 1-bedroom condo in the heart of Oakville, featuring soaring 11-ft ceilings and a rare 212 sq. ft. private southwest-facing terrace, perfect for morning coffee, quiet evenings, or hosting friends. The modern kitchen offers granite counters, full-size stainless steel appliances, a pantry, kitchen island, and generous storage, while in-suite full-size laundry adds everyday convenience. A premium locker located steps from your door and an oversized parking space round out the package.This location is all about lifestyle and convenience, with a grocery store right inside the building, a new pharmacy coming across the street, tennis courts nearby, and the highly anticipated Sixteen Mile community centre nearing completion. Enjoy exceptional building amenities including a gym, party room, games room, pet spa, and rooftop patio. Available immediately, this suite delivers modern comfort, convenience, and an unbeatable community experience - all in one place. (id:51532)
Tags
| Property Summary |
|---|
| Building |
|---|
| Level | Rooms | Dimensions |
|---|---|---|
| Flat | Living room | 5.08 m x 3.76 m |
| Kitchen | 3.51 m x 2.34 m | |
| Bedroom | 2.97 m x 2.54 m |
| Features | |||||
|---|---|---|---|---|---|
| Carpet Free | Underground | Garage | |||
| Dishwasher | Dryer | Microwave | |||
| Stove | Washer | Window Coverings | |||
| Refrigerator | Central air conditioning | Exercise Centre | |||
| Recreation Centre | Party Room | Storage - Locker | |||































