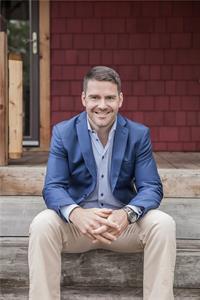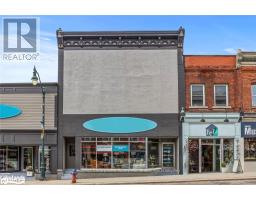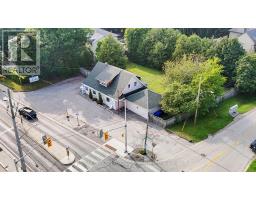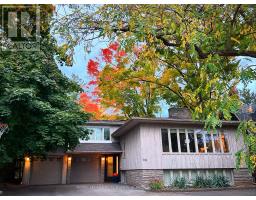12 WASHINGTON AVENUE, Oakville (Old Oakville), Ontario, CA
Address: 12 WASHINGTON AVENUE, Oakville (Old Oakville), Ontario
Summary Report Property
- MKT IDW11966112
- Building TypeHouse
- Property TypeSingle Family
- StatusBuy
- Added4 weeks ago
- Bedrooms3
- Bathrooms2
- Area0 sq. ft.
- DirectionNo Data
- Added On10 Feb 2025
Property Overview
Fully renovated bungalow minutes from Trendy Kerr Village! Step into this sun-drenched open-concept home, where unique architectural details create a warm and inviting atmosphere. With vaulted ceilings, hardwood floors, and over 10ft cathedral ceilings in the living room, this stunning space features a gas fireplace and a walk-out to a secluded deck, perfect for entertaining or unwinding in privacy. The modern kitchen boasts stainless steel appliances, sleek cabinetry, and a contemporary design. Retreat to the luxurious master suite, featuring 9ft vaulted ceilings, a walk-out to the courtyard deck, and a spa-like ensuite with heated floors and a soaker tub for ultimate relaxation. Additional features & recent upgrades include & are not limited to: Professionally landscaped - over 30+ plants including hydrangeas & cedars, Roof (2022) - principal bedroom - CertainTeed Landmark with custom metal flashing & drip edge, Daikin Mini Split Heat Pump (2022) - master bedroom heating & cooling for year round comfort, New Gutters & Downspouts (2022) - With leaf guards for easy maintenance, New Gentak Driftwood II Vinyl Siding - Durable & stylish, Freshly Painted Bedrooms & Master Bath with updated trim, New Modern Light Fixtures in the living & dining areas, South-facing backyard with a large cedar deck, Lower Level office & playroom for extra space. Perfectly situated minutes from Kerr Village, the Lake, QEW, and GO Transit, this home offers both charm and convenience in a prime location. (id:51532)
Tags
| Property Summary |
|---|
| Building |
|---|
| Land |
|---|
| Level | Rooms | Dimensions |
|---|---|---|
| Lower level | Office | 2.77 m x 2.13 m |
| Laundry room | 2.51 m x 2.11 m | |
| Main level | Living room | 5.77 m x 3.45 m |
| Dining room | 3.81 m x 2.57 m | |
| Kitchen | 5.87 m x 2.39 m | |
| Primary Bedroom | 3.86 m x 3.48 m | |
| Bedroom 2 | 2.95 m x 2.39 m | |
| Bedroom 3 | 3.63 m x 2.39 m |
| Features | |||||
|---|---|---|---|---|---|
| Flat site | Dishwasher | Dryer | |||
| Microwave | Refrigerator | Stove | |||
| Washer | Window Coverings | Central air conditioning | |||
| Fireplace(s) | Separate Heating Controls | ||||
















































