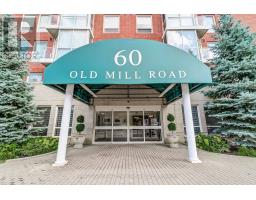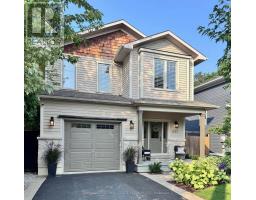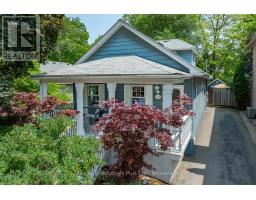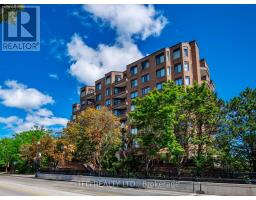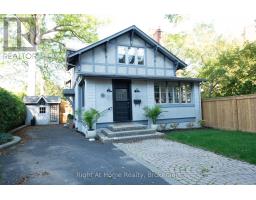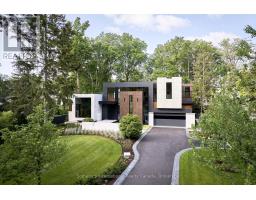704 - 60 OLD MILL ROAD, Oakville (OO Old Oakville), Ontario, CA
Address: 704 - 60 OLD MILL ROAD, Oakville (OO Old Oakville), Ontario
Summary Report Property
- MKT IDW12389794
- Building TypeApartment
- Property TypeSingle Family
- StatusBuy
- Added2 days ago
- Bedrooms2
- Bathrooms2
- Area1000 sq. ft.
- DirectionNo Data
- Added On09 Sep 2025
Property Overview
Welcome to Unit 704 at 60 Old Mill Road, a bright and spacious 2 bedroom, 2 bathroom condo in the sought-after Oakridge Heights community of Old Oakville. This beautifully designed suite offers a functional layout with large windows that fill the space with natural light, a private balcony overlooking Sixteen Mile Creek, and the convenience of 2 parking spaces. The building provides exceptional amenities including an indoor pool, sauna, fully equipped fitness centre, party and games room, and secure entry with concierge service, perfect for those seeking both comfort and convenience. The location is truly unbeatable. Just steps from the Oakville GO Station, commuting to Toronto or around the GTA is effortless, while easy access to the QEW makes travel by car a breeze. Within walking distance you will find boutique shops, charming cafés, restaurants, and everyday essentials, with Oakville Place Mall only minutes away for a full range of retail options. Nature lovers will appreciate nearby Sixteen Mile Creek trails and the picturesque waterfront, offering endless opportunities for outdoor enjoyment. With top schools, healthcare facilities, and community services close at hand, this is an ideal place to call home. Whether you are a down-sizer, busy professional, or commuter, this condo offers the perfect blend of lifestyle and convenience. (id:51532)
Tags
| Property Summary |
|---|
| Building |
|---|
| Land |
|---|
| Level | Rooms | Dimensions |
|---|---|---|
| Main level | Bathroom | 2.91 m x 1.51 m |
| Bathroom | 2.65 m x 2.4 m | |
| Bedroom | 4.32 m x 2.91 m | |
| Dining room | 4.69 m x 2.69 m | |
| Kitchen | 3.25 m x 2.64 m | |
| Living room | 6.02 m x 4.16 m | |
| Primary Bedroom | 5.96 m x 3.17 m |
| Features | |||||
|---|---|---|---|---|---|
| Elevator | Balcony | Carpet Free | |||
| Underground | Garage | Garage door opener remote(s) | |||
| Dishwasher | Dryer | Garage door opener | |||
| Hood Fan | Stove | Washer | |||
| Window Coverings | Central air conditioning | Exercise Centre | |||
| Party Room | Visitor Parking | Sauna | |||
| Storage - Locker | |||||










































