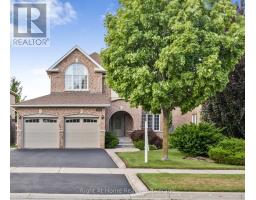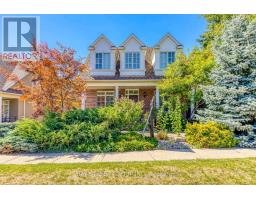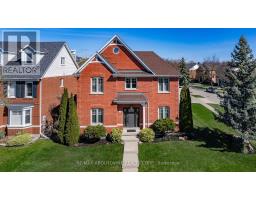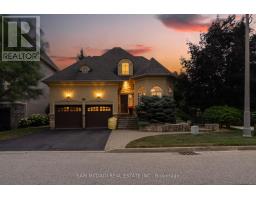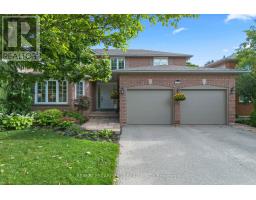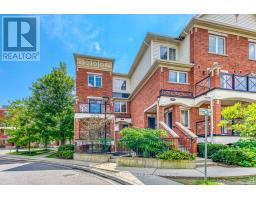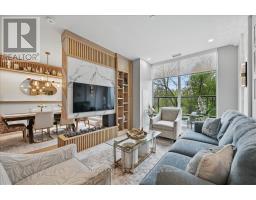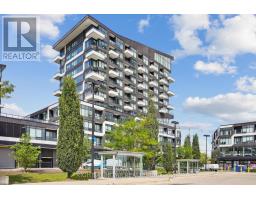2531 ANDOVER ROAD, Oakville (RO River Oaks), Ontario, CA
Address: 2531 ANDOVER ROAD, Oakville (RO River Oaks), Ontario
Summary Report Property
- MKT IDW12358603
- Building TypeHouse
- Property TypeSingle Family
- StatusBuy
- Added1 weeks ago
- Bedrooms6
- Bathrooms5
- Area2000 sq. ft.
- DirectionNo Data
- Added On22 Aug 2025
Property Overview
Absolutely Gorgeous! Executive Beauty In Sought After Area Close To Public & Private Schools & Great Area Amenities! Great Location, Easy Access To All Amenities. Hardwood Floor Through Out Main And Upper Floors. Crown Moulding, Smooth Ceiling, Waffle Ceiling, Pot Lights, Classic Wainscot Panelling. Spacious Dining And Living Room, Cozy Family Room With Fireplace. Walk Out To Sun Filled Backyard From The Spectacular Gourmet Kitchen With Central Island. Main Floor Laundry, Direct Access Home From The Double Garage. Professionally Finished Walk Up Basement Apartment With Rough-In for Stove, Washer & Dryer. Upgraded Interlock Driveway and Interlocking Patio. Walk To Schools, Parks, Churches And Shops. Close To The New Hospital. Too Much More To List. (id:51532)
Tags
| Property Summary |
|---|
| Building |
|---|
| Level | Rooms | Dimensions |
|---|---|---|
| Lower level | Bedroom 5 | 3.04 m x 2.95 m |
| Bedroom | 2.95 m x 2.7 m | |
| Great room | 4.5 m x 3.25 m | |
| Main level | Laundry room | 2.9 m x 2.65 m |
| Living room | 5.69 m x 3.5 m | |
| Dining room | 5.69 m x 3.5 m | |
| Kitchen | 3.04 m x 2.74 m | |
| Eating area | 3.96 m x 3.81 m | |
| Family room | 4.63 m x 3.5 m | |
| Upper Level | Primary Bedroom | 4.57 m x 3.35 m |
| Bedroom 2 | 3.81 m x 3.35 m | |
| Bedroom 3 | 3.04 m x 2.95 m | |
| Bedroom 4 | 3.96 m x 3.04 m |
| Features | |||||
|---|---|---|---|---|---|
| Attached Garage | Garage | Garage door opener remote(s) | |||
| Cooktop | Dishwasher | Dryer | |||
| Cooktop - Gas | Microwave | Oven | |||
| Water Heater | Washer | Window Coverings | |||
| Refrigerator | Walk-up | Central air conditioning | |||









































