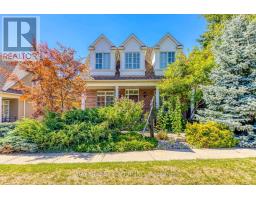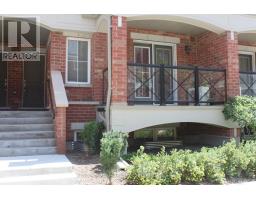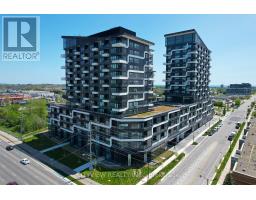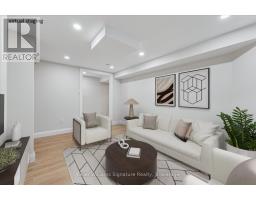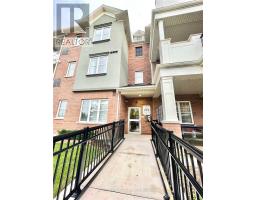1024 - 2485 TAUNTON ROAD, Oakville (RO River Oaks), Ontario, CA
Address: 1024 - 2485 TAUNTON ROAD, Oakville (RO River Oaks), Ontario
Summary Report Property
- MKT IDW12401919
- Building TypeApartment
- Property TypeSingle Family
- StatusRent
- Added2 days ago
- Bedrooms2
- Bathrooms1
- AreaNo Data sq. ft.
- DirectionNo Data
- Added On13 Sep 2025
Property Overview
Discover The Perfect Blend Of Comfort And Sophistication In This Fabulous Two Bedroom Condo, Offering Almost 750 Sq Ft Of Bright, Spacious Living With Extra High Ceilings, And Abundant Natural Light. This Move- In Ready Corner Suite Is Designed For Effortless Contemporary Living. Step Out From The Living Room Onto The Large Balcony And Take In The Serene Views Of The Gorgeous Private Urban Oasis. The Sleek Kitchen Boasts Quartz Countertops And Top Of The Line Stainless Steel Appliances. This Unit Includes A Convenient Locker And Underground Parking, Adding To The Ease Of The City Living. Enjoy Access To An Incredible Lineup Of Premium Amenities, Including: Seasonal Outdoor Swimming Pool, State Of The Art Gym & Yoga Studio, Saunas & Pet Wash Room, Kids' Playroom & Party/ Meeting Room, Ping Pong Room, Theatre & Wine Tasting Lounge, Recreation Room For Endless Entertainment. Situated In The Heart Of Uptown Core Everything You Need Is Just Steps Away Walmart, Superstore, LCBO, Longo's, Banks And Many More. With A Bus Stop Right At Your Door Step, Commuting Is A Breeze. Don't Miss This Opportunity To Live In A Luxurious Condo In One Of The Most Sought-After Neighborhoods! Includes Parking And Locker. (id:51532)
Tags
| Property Summary |
|---|
| Building |
|---|
| Level | Rooms | Dimensions |
|---|---|---|
| Flat | Kitchen | 3.4 m x 2.2 m |
| Dining room | 5.2 m x 4.5 m | |
| Living room | 5.2 m x 4.5 m | |
| Primary Bedroom | 3.4 m x 3.2 m | |
| Bedroom | 2.82 m x 2.5 m | |
| Bathroom | Measurements not available | |
| Foyer | Measurements not available |
| Features | |||||
|---|---|---|---|---|---|
| Irregular lot size | Elevator | Balcony | |||
| Dry | Carpet Free | Underground | |||
| Garage | Garburator | Dryer | |||
| Microwave | Oven | Stove | |||
| Washer | Window Coverings | Refrigerator | |||
| Central air conditioning | Security/Concierge | Daycare | |||
| Exercise Centre | Storage - Locker | ||||






























