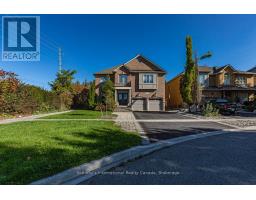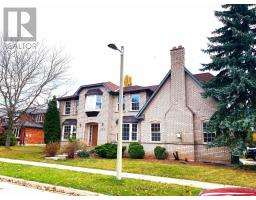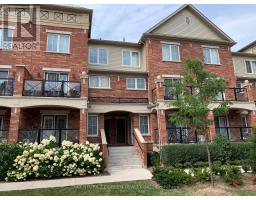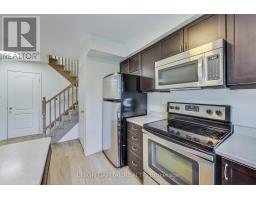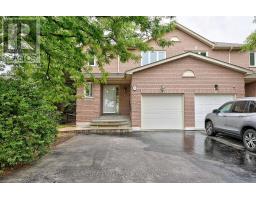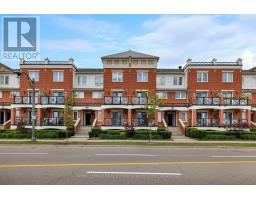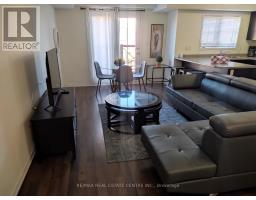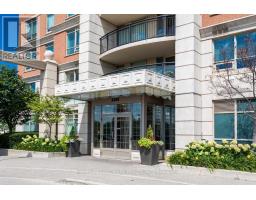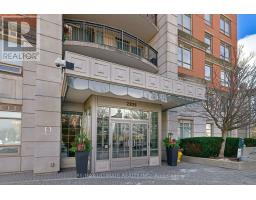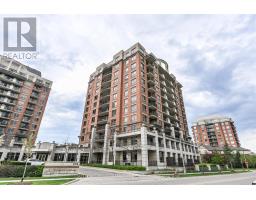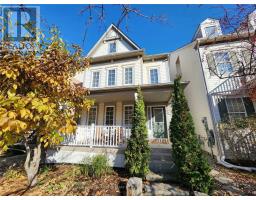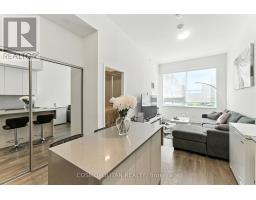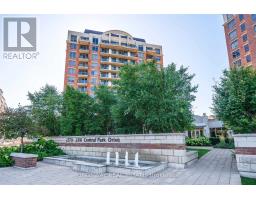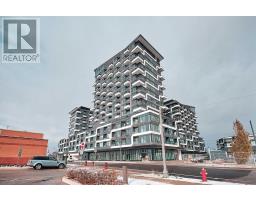21 - 2488 POST ROAD, Oakville (RO River Oaks), Ontario, CA
Address: 21 - 2488 POST ROAD, Oakville (RO River Oaks), Ontario
Summary Report Property
- MKT IDW12450896
- Building TypeRow / Townhouse
- Property TypeSingle Family
- StatusRent
- Added17 weeks ago
- Bedrooms2
- Bathrooms2
- AreaNo Data sq. ft.
- DirectionNo Data
- Added On08 Oct 2025
Property Overview
Modern 2 Bed + 2 Bath Townhome for Lease in Uptown Oakville! Welcome to this beautifully upgraded townhouse in the heart of Uptown Oakville, near Dundas and Trafalgar a highly sought-after neighborhood known for top-rated schools, family-friendly parks, and convenient transit access. Enjoy a bright and spacious layout featuring hardwood floors throughout, a modern kitchen with high-end stainless steel appliances, and a sun-filled living/dining area that opens to a private patio perfect for relaxing or entertaining. The home includes an ensuite washer/dryer, air conditioning, underground parking, and a private locker. Steps from Oak Park, with access to walking trails, playgrounds, a dog park, and a community garden. Close to shopping, Oakville Hospital, and major highways, this move-in ready home combines comfort, style, and convenience. Don't miss this rare opportunity book your viewing today! (id:51532)
Tags
| Property Summary |
|---|
| Building |
|---|
| Level | Rooms | Dimensions |
|---|---|---|
| Main level | Living room | 6.39 m x 4.56 m |
| Dining room | 6.39 m x 4.56 m | |
| Kitchen | 3.27 m x 3.16 m | |
| Primary Bedroom | 5.81 m x 3.02 m | |
| Bedroom 2 | 3.92 m x 2.63 m |
| Features | |||||
|---|---|---|---|---|---|
| In suite Laundry | Underground | Garage | |||
| Garage door opener remote(s) | Dishwasher | Dryer | |||
| Microwave | Stove | Washer | |||
| Refrigerator | Central air conditioning | Storage - Locker | |||


















