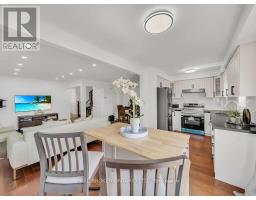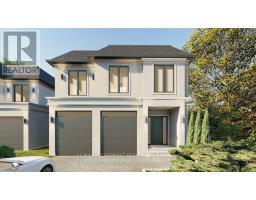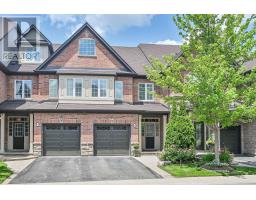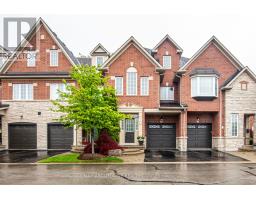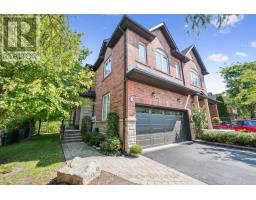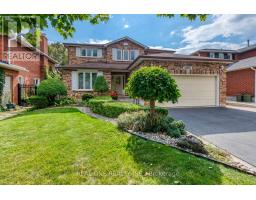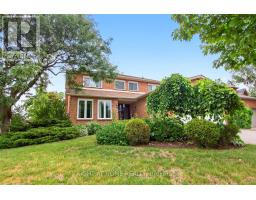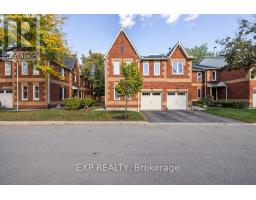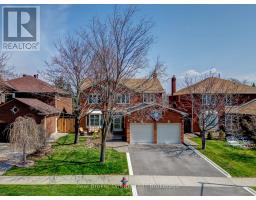2292 EIGHTH LINE, Oakville (WC Wedgewood Creek), Ontario, CA
Address: 2292 EIGHTH LINE, Oakville (WC Wedgewood Creek), Ontario
6 Beds5 Baths2500 sqftStatus: Buy Views : 410
Price
$2,490,000
Summary Report Property
- MKT IDW12371046
- Building TypeHouse
- Property TypeSingle Family
- StatusBuy
- Added6 days ago
- Bedrooms6
- Bathrooms5
- Area2500 sq. ft.
- DirectionNo Data
- Added On10 Oct 2025
Property Overview
Sitting on a rare 242 deep ravine lot with a separate entrance, this spacious bungaloft offers two bedrooms on the main floor including a master suite. All washrooms have been fully renovated, and the entrance features elegant marble flooring. With over 4,600 sq. ft. of finished living space, the home includes a basement with a second kitchen perfect for rentals or multigenerational living. Inside youll find soaring ceilings, a gourmet kitchen, designer lighting, fresh paint, and a high-efficiency tankless heater. Outside, enjoy an oversized deck with gazebo, veggie garden, and breathtaking ravine views. Prestigiously located in Iroquois Ridge North near top schools, parks, trails, and shopping. (id:51532)
Tags
| Property Summary |
|---|
Property Type
Single Family
Building Type
House
Storeys
1.5
Square Footage
2500 - 3000 sqft
Community Name
1018 - WC Wedgewood Creek
Title
Freehold
Land Size
53.6 x 242.2 FT|under 1/2 acre
Parking Type
Attached Garage,Garage
| Building |
|---|
Bedrooms
Above Grade
4
Below Grade
2
Bathrooms
Total
6
Interior Features
Appliances Included
Oven - Built-In, Water meter, Dishwasher, Dryer, Garage door opener, Microwave, Stove, Washer, Refrigerator
Flooring
Hardwood
Basement Type
Full (Finished)
Building Features
Features
Ravine, Flat site, Sump Pump
Foundation Type
Slab, Concrete, Poured Concrete
Style
Detached
Square Footage
2500 - 3000 sqft
Fire Protection
Alarm system, Security system, Smoke Detectors
Building Amenities
Fireplace(s)
Structures
Deck, Shed
Heating & Cooling
Cooling
Central air conditioning
Heating Type
Forced air
Utilities
Utility Type
Cable(Available),Electricity(Installed),Sewer(Installed)
Utility Sewer
Sanitary sewer
Water
Municipal water
Exterior Features
Exterior Finish
Aluminum siding, Brick Veneer
Neighbourhood Features
Community Features
Community Centre
Amenities Nearby
Public Transit, Hospital
Parking
Parking Type
Attached Garage,Garage
Total Parking Spaces
7
| Land |
|---|
Lot Features
Fencing
Fully Fenced
| Level | Rooms | Dimensions |
|---|---|---|
| Second level | Bedroom | 4.5 m x 4.27 m |
| Basement | Recreational, Games room | 11.58 m x 5.11 m |
| Other | 4.72 m x 3.81 m | |
| Bedroom | 3.89 m x 3.73 m | |
| Ground level | Kitchen | 3.96 m x 3.66 m |
| Great room | 5.49 m x 5.18 m | |
| Dining room | 4.42 m x 3.58 m | |
| Living room | 3.58 m x 2.67 m | |
| Bedroom | 5.33 m x 3.51 m | |
| Bedroom | 3.51 m x 2.82 m |
| Features | |||||
|---|---|---|---|---|---|
| Ravine | Flat site | Sump Pump | |||
| Attached Garage | Garage | Oven - Built-In | |||
| Water meter | Dishwasher | Dryer | |||
| Garage door opener | Microwave | Stove | |||
| Washer | Refrigerator | Central air conditioning | |||
| Fireplace(s) | |||||



















































