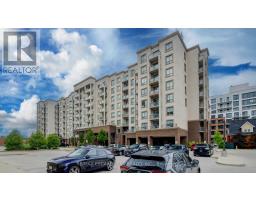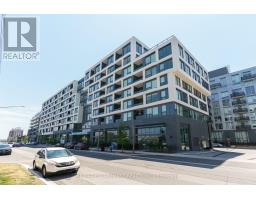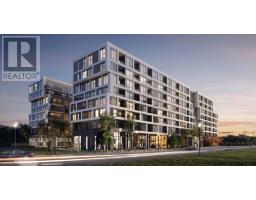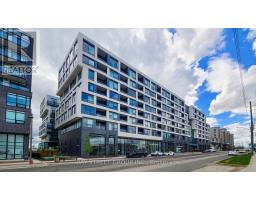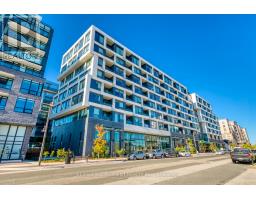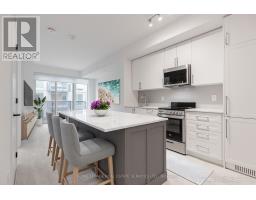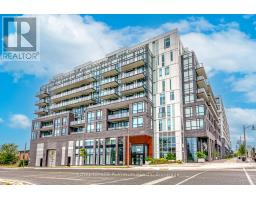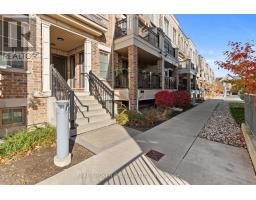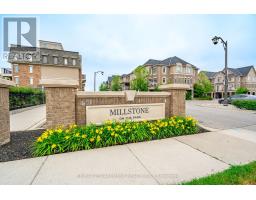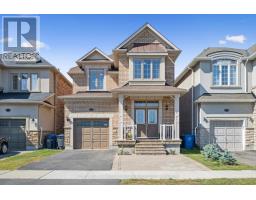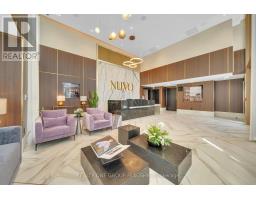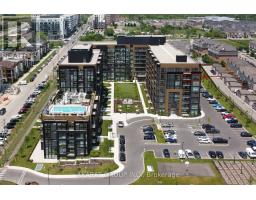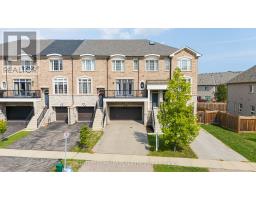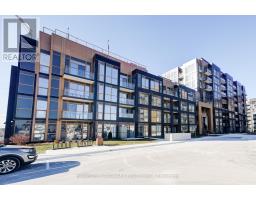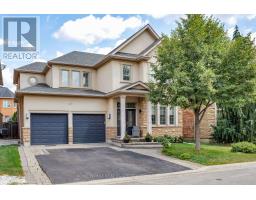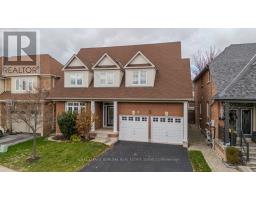2481 WHISTLING SPRINGS CRESCENT, Oakville (WM Westmount), Ontario, CA
Address: 2481 WHISTLING SPRINGS CRESCENT, Oakville (WM Westmount), Ontario
Summary Report Property
- MKT IDW12407776
- Building TypeHouse
- Property TypeSingle Family
- StatusBuy
- Added4 weeks ago
- Bedrooms5
- Bathrooms5
- Area3000 sq. ft.
- DirectionNo Data
- Added On15 Oct 2025
Property Overview
Ravine Lot! Stunning 3,342 Sq Ft (MPAC) stately home in desirable Westmount, featuring a 50 ft premium frontage backing onto serene greenspace. Impressive two-story family room with soaring palladium windows and cozy gas fireplace. Elegant double-door entrance leads to a sunken living room and a private main floor office with fireplace. Gleaming hardwood floors flow throughout. The upgraded eat-in kitchen boasts stainless steel appliances and polished marble countertops. The luxurious primary suite includes a spacious sitting area and a contemporary 5-piece ensuite.Fantastic Location in Beautiful Westmount Community close to school and Just Minutes from Many Parks & Trails, Hospital, Soccer Club, Lions Valley Park, Sixteen Mile Creek, Shopping & Many More Amenities! (id:51532)
Tags
| Property Summary |
|---|
| Building |
|---|
| Level | Rooms | Dimensions |
|---|---|---|
| Second level | Bedroom 3 | 3.71 m x 3.36 m |
| Bedroom 4 | 3.51 m x 3.36 m | |
| Bedroom 2 | 4.75 m x 3.86 m | |
| Ground level | Living room | 4.85 m x 3.05 m |
| Dining room | 4.39 m x 3.35 m | |
| Kitchen | 3.35 m x 3.66 m | |
| Eating area | 4.45 m x 3.66 m | |
| Office | 3.47 m x 3.05 m | |
| Family room | 5.55 m x 4.05 m | |
| Laundry room | 2 m x 1.5 m | |
| Primary Bedroom | 7.92 m x 4.42 m |
| Features | |||||
|---|---|---|---|---|---|
| Ravine | Carpet Free | Garage | |||
| Oven - Built-In | Dishwasher | Dryer | |||
| Garage door opener | Stove | Washer | |||
| Window Coverings | Refrigerator | Central air conditioning | |||









































