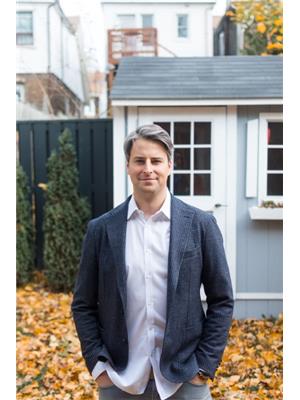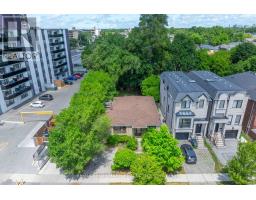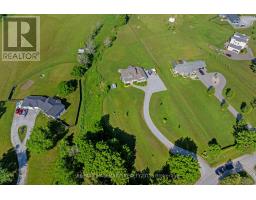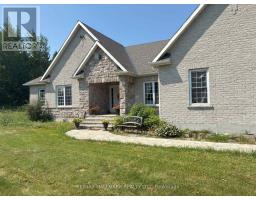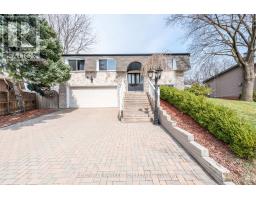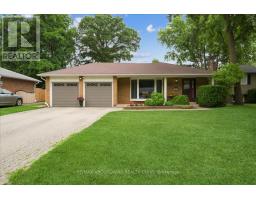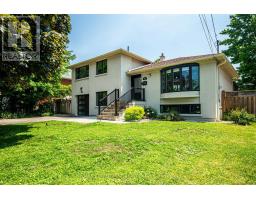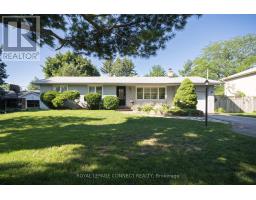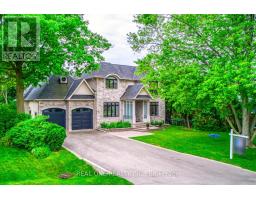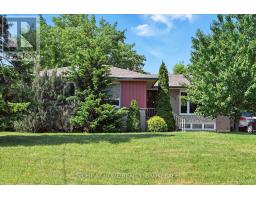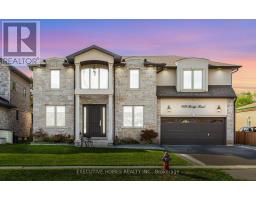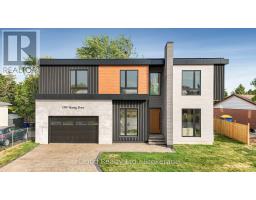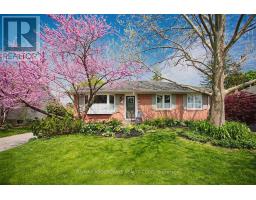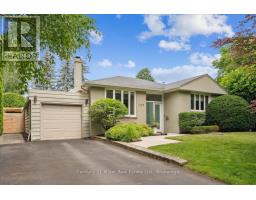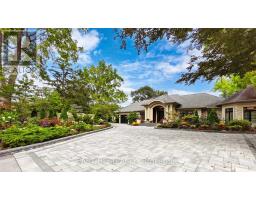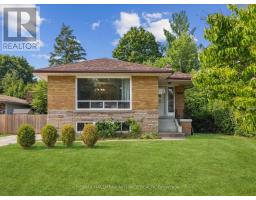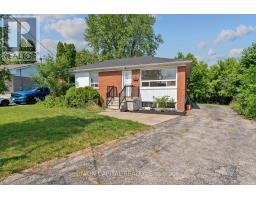1164 BRIDGE ROAD, Oakville (WO West), Ontario, CA
Address: 1164 BRIDGE ROAD, Oakville (WO West), Ontario
Summary Report Property
- MKT IDW12366465
- Building TypeHouse
- Property TypeSingle Family
- StatusBuy
- Added3 weeks ago
- Bedrooms5
- Bathrooms5
- Area3000 sq. ft.
- DirectionNo Data
- Added On31 Aug 2025
Property Overview
Custom-built home on a premium corner lot in one of Oakville's most sought-after neighbourhoods. Steps to top schools, parks, and just minutes from downtown shops, dining, and the marina. The grand foyer opens to 17-foot ceilings, leading to elegant living and dining areas and a chefs kitchen with built-in appliances and centre island overlooking the family room with a dramatic marble fireplace. Sun-filled interiors feature hardwood floors and vaulted ceilings. Upstairs offers four bedrooms two with a Jack-and-Jill bath and two with private ensuites. A fifth bedroom with above-grade windows and semi-ensuite is ideal for guests or a nanny suite. The finished basement adds exceptional living space for a games area, theatre, or home gym. A refined home in an unbeatable Oakville location. (id:51532)
Tags
| Property Summary |
|---|
| Building |
|---|
| Land |
|---|
| Level | Rooms | Dimensions |
|---|---|---|
| Second level | Primary Bedroom | 4.57 m x 5.46 m |
| Bedroom 2 | 3.69 m x 3.32 m | |
| Bedroom 3 | 3.66 m x 4.11 m | |
| Bedroom 4 | 3.78 m x 3.38 m | |
| Basement | Bedroom 5 | 4.51 m x 3.38 m |
| Main level | Living room | 4.08 m x 3.35 m |
| Mud room | 2.7 m x 3.3 m | |
| Dining room | 2.68 m x 3.35 m | |
| Kitchen | 4.82 m x 5.88 m | |
| Family room | 4.57 m x 5.64 m | |
| Office | 4.57 m x 3.38 m |
| Features | |||||
|---|---|---|---|---|---|
| Attached Garage | Garage | Central Vacuum | |||
| Central air conditioning | |||||









































