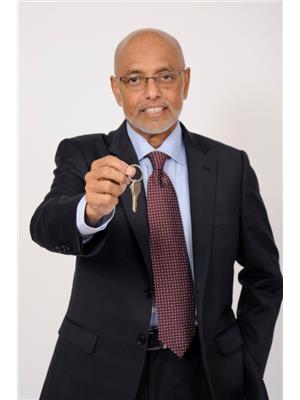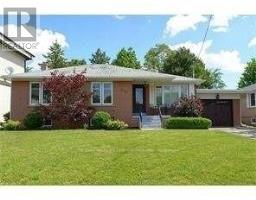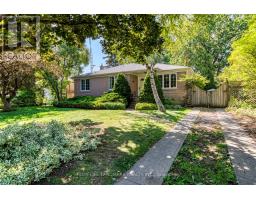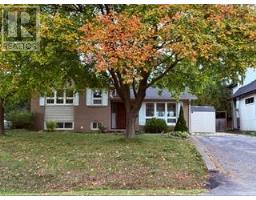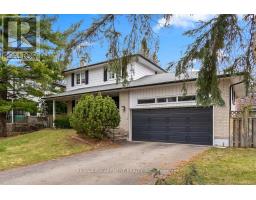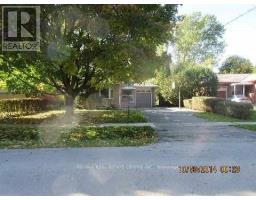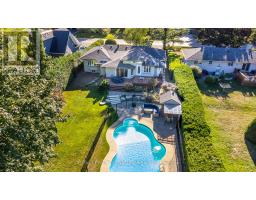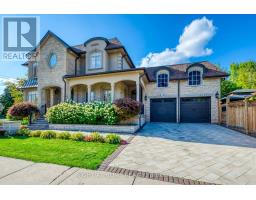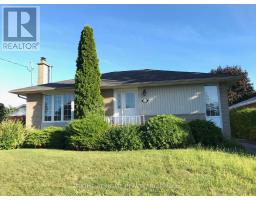492 PINEGROVE ROAD, Oakville (WO West), Ontario, CA
Address: 492 PINEGROVE ROAD, Oakville (WO West), Ontario
Summary Report Property
- MKT IDW12510810
- Building TypeHouse
- Property TypeSingle Family
- StatusRent
- Added4 days ago
- Bedrooms4
- Bathrooms2
- AreaNo Data sq. ft.
- DirectionNo Data
- Added On05 Nov 2025
Property Overview
Beautifully Renovated 3+1 Bedroom Bungalow for Lease in South Central Oakville (Bronte East)Great opportunity to lease a fully renovated family home on a deep private lot in desirable Bronte East. This bright and spacious 3+1 bedroom bungalow features 2 full bathrooms, 2 kitchens, and a double car garage. The main floor offers an open-concept living, dining, and kitchen area with hardwood floors throughout, perfect for modern family living.The finished lower level includes a large recreation room, additional bedroom with den, a 4-piece bathroom, laundry area, and a second kitchen-ideal for extended family or guests. Conveniently located close to schools, parks, shopping, and major highways.Immediate occupancy available. Minimum 1-year lease. Looking for A+ tenants. No pets and no smoking. (id:51532)
Tags
| Property Summary |
|---|
| Building |
|---|
| Level | Rooms | Dimensions |
|---|---|---|
| Lower level | Den | 3.05 m x 3 m |
| Laundry room | 3 m x 2.1 m | |
| Recreational, Games room | 7.1 m x 3.75 m | |
| Kitchen | 3.45 m x 2.6 m | |
| Bedroom 4 | 3.95 m x 3.2 m | |
| Main level | Living room | 4.5 m x 4.1 m |
| Dining room | 3.35 m x 2.8 m | |
| Kitchen | 3.35 m x 2.7 m | |
| Primary Bedroom | 3.95 m x 3.35 m | |
| Bedroom 2 | 3.65 m x 3.2 m | |
| Bedroom 3 | 3.6 m x 2.45 m |
| Features | |||||
|---|---|---|---|---|---|
| Attached Garage | Garage | Water Heater | |||
| Dishwasher | Dryer | Microwave | |||
| Two stoves | Washer | Window Coverings | |||
| Two Refrigerators | Apartment in basement | Central air conditioning | |||





























