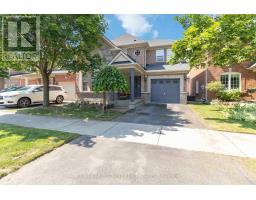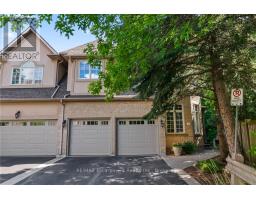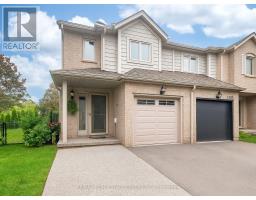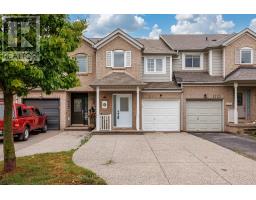2280 HIGHCROFT ROAD, Oakville (WT West Oak Trails), Ontario, CA
Address: 2280 HIGHCROFT ROAD, Oakville (WT West Oak Trails), Ontario
Summary Report Property
- MKT IDW12359031
- Building TypeHouse
- Property TypeSingle Family
- StatusBuy
- Added1 weeks ago
- Bedrooms3
- Bathrooms4
- Area1500 sq. ft.
- DirectionNo Data
- Added On22 Aug 2025
Property Overview
Executive 3 Bedroom Semi with approx 2100 sq ft of livable area with rare double drive garage in desirable child-friendly Westmount neighbourhood. Spectacularly maintained with many upgrades throughout. A great open concept main floor features 9-foot ceilings and hardwood flooring throughout, a spacious living room with a gas fireplace, a dining area, and a fully renovated kitchen with a quartz waterfall countertop and top-of-the-line stainless steel appliances. Opens to a beautiful, professionally landscaped backyard and an upgraded metal deck railing with glass panels and a custom staircase. The second floor features three large bedrooms, a Master Bedroom with a renovated en-suite Bathroom, including a Glass Shower, and a Spacious Walk-in Closet with Custom Storage. The garage floor has been epoxy-coated. Approximately $150K in renovations and upgrades are visible throughout the home. Fully finished basement with one full bathroom (double door and walk-in - 3 pcs). Excellent Location, Steps to Catholic School St. John Paul II Elementary, Oakville Soccer Club, Walking Distance to 3 Other Elementary and High Schools. Walking Distance to Shopping Plazas and Oakville Hospital. Easy AccesstoQEW/403. (id:51532)
Tags
| Property Summary |
|---|
| Building |
|---|
| Land |
|---|
| Level | Rooms | Dimensions |
|---|---|---|
| Second level | Bedroom | 3.2 m x 3.86 m |
| Bedroom | 3.3 m x 4.36 m | |
| Primary Bedroom | 4.01 m x 4.92 m | |
| Basement | Office | Measurements not available |
| Main level | Family room | 3.65 m x 4.87 m |
| Dining room | 2.79 m x 3.2 m | |
| Kitchen | 2.79 m x 3.35 m |
| Features | |||||
|---|---|---|---|---|---|
| Level | Garage | Water Heater | |||
| Central Vacuum | Dishwasher | Dryer | |||
| Garage door opener | Oven | Hood Fan | |||
| Washer | Window Coverings | Refrigerator | |||
| Central air conditioning | Fireplace(s) | ||||





























































