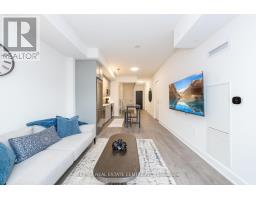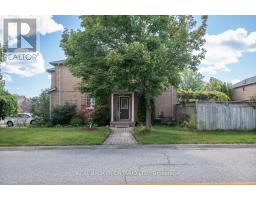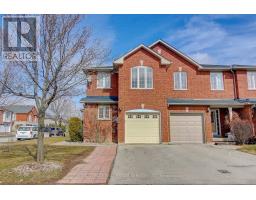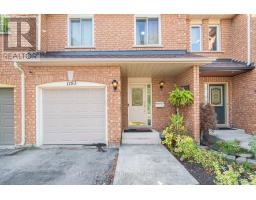29 - 1240 WESTVIEW TERRACE, Oakville (WT West Oak Trails), Ontario, CA
Address: 29 - 1240 WESTVIEW TERRACE, Oakville (WT West Oak Trails), Ontario
3 Beds2 BathsNo Data sqftStatus: Rent Views : 448
Price
$3,100
Summary Report Property
- MKT IDW12356272
- Building TypeRow / Townhouse
- Property TypeSingle Family
- StatusRent
- Added4 weeks ago
- Bedrooms3
- Bathrooms2
- AreaNo Data sq. ft.
- DirectionNo Data
- Added On26 Sep 2025
Property Overview
This clean And Cozy Two Storey, Three Bedroom Townhome Is Located In The Sought-After Neighbourhood Of West Oak Trails. Top Schools. This Home Is Carpet Free, Hardwoods Floors Throughout, Main Floor Family Room With Gas Fireplace, Eat-In Kitchen With Sliding Door Walkout To Fenced Rear Yard With Access To The Parkette. Finished Lower Level With A Spacious Recreation Room. Quite and safe neighbourhood. (id:51532)
Tags
| Property Summary |
|---|
Property Type
Single Family
Building Type
Row / Townhouse
Storeys
2
Square Footage
1000 - 1199 sqft
Community Name
1022 - WT West Oak Trails
Title
Condominium/Strata
Parking Type
Attached Garage,Garage
| Building |
|---|
Bedrooms
Above Grade
3
Bathrooms
Total
3
Partial
1
Interior Features
Appliances Included
Window Coverings
Flooring
Hardwood
Basement Type
Full (Finished)
Building Features
Square Footage
1000 - 1199 sqft
Heating & Cooling
Cooling
Central air conditioning
Heating Type
Forced air
Exterior Features
Exterior Finish
Brick
Neighbourhood Features
Community Features
Pet Restrictions
Maintenance or Condo Information
Maintenance Management Company
Tbv
Parking
Parking Type
Attached Garage,Garage
Total Parking Spaces
2
| Level | Rooms | Dimensions |
|---|---|---|
| Second level | Primary Bedroom | 4.42 m x 3.81 m |
| Bedroom 2 | 2.86 m x 3.81 m | |
| Bedroom 3 | 2.53 m x 2.74 m | |
| Main level | Kitchen | 4.24 m x 2.56 m |
| Family room | 3.02 m x 6.06 m |
| Features | |||||
|---|---|---|---|---|---|
| Attached Garage | Garage | Window Coverings | |||
| Central air conditioning | |||||





































