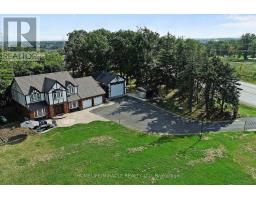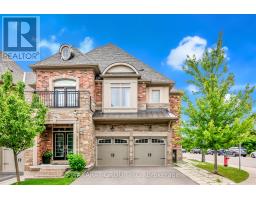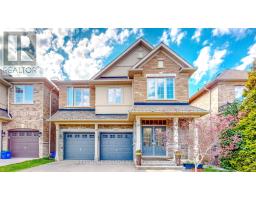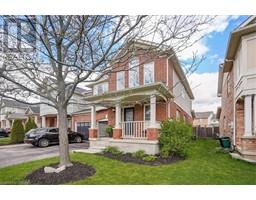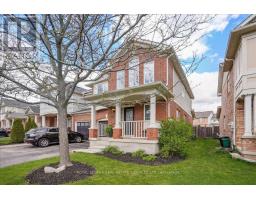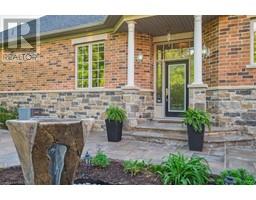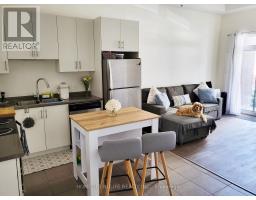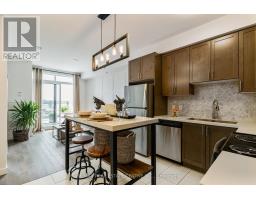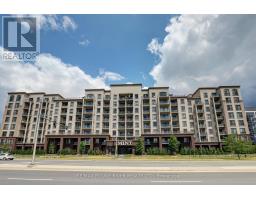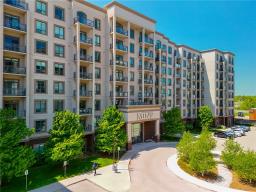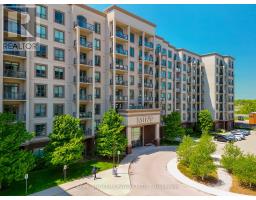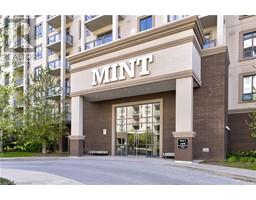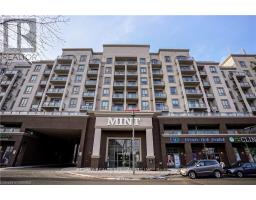336 WATSON Avenue 1013 - OO Old Oakville, Oakville, Ontario, CA
Address: 336 WATSON Avenue, Oakville, Ontario
Summary Report Property
- MKT ID40586976
- Building TypeHouse
- Property TypeSingle Family
- StatusBuy
- Added3 weeks ago
- Bedrooms3
- Bathrooms3
- Area3334 sq. ft.
- DirectionNo Data
- Added On10 May 2024
Property Overview
Nestled on a tree-lined street in the coveted Old Oakville neighbourhood, this 3+1 bedroom home embodies timeless elegance and comfort. This fully renovated home offers over 3,300 sq ft of finished living area. The bright, inviting, eat-in kitchen is adorned with top-tier Subzero, Miele, and Wolf appliances, and enjoys great views of the surrounding yard with the added charm of an antique fireplace. The spacious living room features a new Kingsman gas fireplace and the same rich, oak hardwood flooring that runs throughout the home. The living room walks through to the impressive formal dining room to create a perfectly connected space for those who love to entertain. Main floor laundry facilities add convenience while the main floor office offers the flexibility to set up an additional main floor bedroom. This home also features a bright sunroom, which leads to the landscaped backyard filled with mature trees and an interlock stone patio. Three spacious bedrooms upstairs are accompanied by luxurious baths boasting Victoria & Albert tubs. Practical features include an attached two-car garage, a side entrance with a mudroom, and a finished basement for added living space. Walking distance to the lake, and downtown Oakville shops and restaurants. Commuters will appreciate the proximity to the Oakville GO station and QEW, while excellent nearby schools and numerous local parks make it a haven for young families. Additional features include Restoration Hardware lighting, Perrin & Rowe faucets, Miele washer/dryer, and solid wood doors throughout. (id:51532)
Tags
| Property Summary |
|---|
| Building |
|---|
| Land |
|---|
| Level | Rooms | Dimensions |
|---|---|---|
| Second level | Bedroom | 13'4'' x 11'8'' |
| 4pc Bathroom | Measurements not available | |
| Bedroom | 15'9'' x 11'6'' | |
| Primary Bedroom | 17'0'' x 15'10'' | |
| Basement | Other | 20'9'' x 14'6'' |
| Sitting room | 16'0'' x 14'1'' | |
| Storage | 38'9'' x 13'5'' | |
| Main level | Full bathroom | Measurements not available |
| 2pc Bathroom | Measurements not available | |
| Laundry room | 8'2'' x 4'11'' | |
| Kitchen/Dining room | 26'9'' x 11'6'' | |
| Sitting room | 113'7'' x 12'2'' | |
| Dining room | 13'2'' x 11'6'' | |
| Dining room | 17'0'' x 15'6'' | |
| Office | 13'0'' x 10'6'' |
| Features | |||||
|---|---|---|---|---|---|
| Detached Garage | Dishwasher | Dryer | |||
| Refrigerator | Stove | Washer | |||
| Range - Gas | Microwave Built-in | Window Coverings | |||
| Central air conditioning | |||||



































