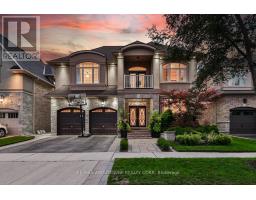526 HIDDEN Trail 1008 - GO Glenorchy, Oakville, Ontario, CA
Address: 526 HIDDEN Trail, Oakville, Ontario
Summary Report Property
- MKT ID40632728
- Building TypeHouse
- Property TypeSingle Family
- StatusBuy
- Added14 weeks ago
- Bedrooms5
- Bathrooms5
- Area3906 sq. ft.
- DirectionNo Data
- Added On13 Aug 2024
Property Overview
Experience luxury living at 526 Hidden Trail, a stunning 5-bedroom, 3906 sq. ft. residence designed and built by Markay Homes. Nestled on a premium ravine lot backing onto the 900 acre Glenorchy Conservation Area in the highly coveted Preserve neighbourhood of North Oakville. This home offers an unparalleled blend of elegance and practicality with soaring 9-foot ceilings on both the main and second floors and expansive windows throughout, every room is bathed in natural light. The thoughtfully designed floor plan features an open-concept eat-in kitchen and great room, perfect for modern living, complemented by a 320sqft covered rear terrace for seamless indoor-outdoor entertaining. For more formal occasions, there is a separate dining and living room and, of course a spacious office. The luxurious primary suite is a true retreat, boasting not one but two full ensuite bathrooms, dual walk-in closets, and a private balcony with serene views over the lush gardens and countryside. Each of the four additional bedrooms offers generous space, with two enjoying their own ensuite bathrooms and two sharing a convenient Jack and Jill bathroom. 526 Hidden Trail is entirely carpet-free, with gleaming hardwood floors throughout all principal rooms and bedrooms. The home is freshly painted, and impeccably maintained. Don’t miss the chance to make this exquisite home your own. (id:51532)
Tags
| Property Summary |
|---|
| Building |
|---|
| Land |
|---|
| Level | Rooms | Dimensions |
|---|---|---|
| Second level | 4pc Bathroom | Measurements not available |
| 4pc Bathroom | Measurements not available | |
| 4pc Bathroom | Measurements not available | |
| 3pc Bathroom | Measurements not available | |
| Bedroom | 13'6'' x 11'11'' | |
| Bedroom | 14'3'' x 13'11'' | |
| Bedroom | 11'1'' x 10'7'' | |
| Bedroom | 13'0'' x 10'7'' | |
| Primary Bedroom | 20'9'' x 17'1'' | |
| Main level | Foyer | 34'8'' x 6'0'' |
| 2pc Bathroom | Measurements not available | |
| Laundry room | 11'8'' x 6'7'' | |
| Great room | 19'5'' x 16'2'' | |
| Eat in kitchen | 18'9'' x 17'1'' | |
| Dining room | 13'0'' x 13'0'' | |
| Living room | 14'8'' x 13'1'' | |
| Office | 11'1'' x 9'0'' |
| Features | |||||
|---|---|---|---|---|---|
| Ravine | Automatic Garage Door Opener | Attached Garage | |||
| Central Vacuum | Dishwasher | Dryer | |||
| Freezer | Microwave | Oven - Built-In | |||
| Refrigerator | Washer | Range - Gas | |||
| Microwave Built-in | Gas stove(s) | Hood Fan | |||
| Window Coverings | Wine Fridge | Garage door opener | |||
| Central air conditioning | |||||























































