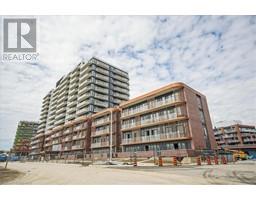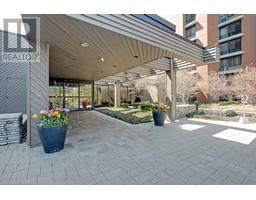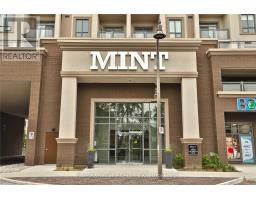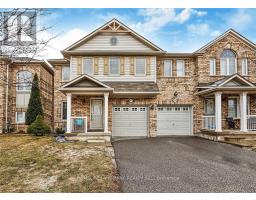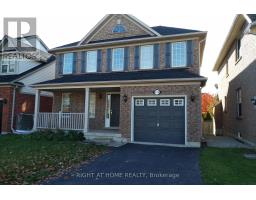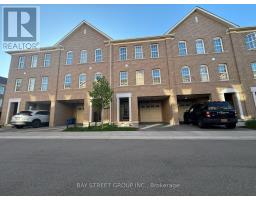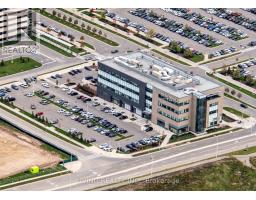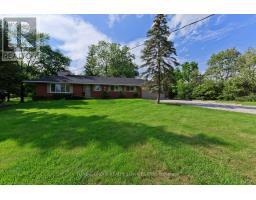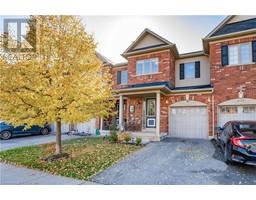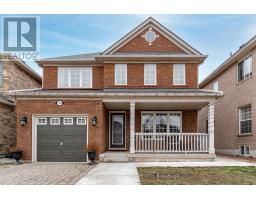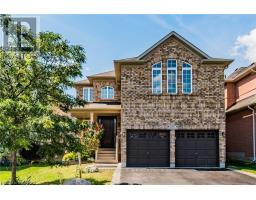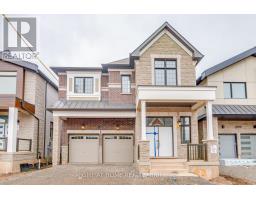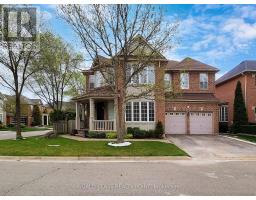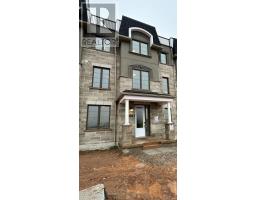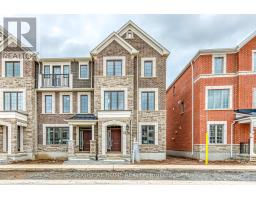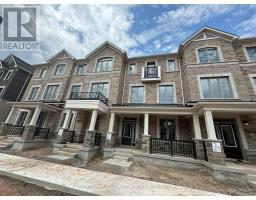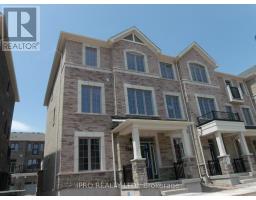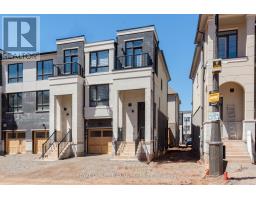128 GARDEN Drive Unit# 112 1002 - CO Central, Oakville, Ontario, CA
Address: 128 GARDEN Drive Unit# 112, Oakville, Ontario
Summary Report Property
- MKT ID40584671
- Building TypeApartment
- Property TypeSingle Family
- StatusRent
- Added3 weeks ago
- Bedrooms2
- Bathrooms2
- AreaNo Data sq. ft.
- DirectionNo Data
- Added On08 May 2024
Property Overview
Chic, 2-bedroom/2 bathroom ground floor suite in trendy Wyndham Place, by Vandyk Communities, known for their innovative designs & superb craftsmanship. The building offers a private outdoor courtyard, a spacious 2-storey lobby with an impressive stone feature wall, lounge/party rooms with a fireplace & full-size bar, a well-equipped fitness room & a fabulous rooftop terrace - a perfect spot to relax with friends. Sought after Old Oakville address, within walking distance to Lake Ontario, waterside parks, Oakville Harbour & downtown Oakville with a variety of cafés and restaurants, plus there is easy access to transit, major highways, & GO Train Station for commuters. Luxury appointments include richly-stained wood laminate, 9' ceilings, granite counters & beautiful dark cabinetry. Entertain in the bright open-concept living/dining room with a walkout to the sizable patio with glass panel railings. Attractive kitchen offers extensive dark shaker cabinetry, under-cabinet lighting, double door pantry, stainless steel appliances, granite counters & large island with breakfast bar, the perfect spot to mingle with guests over appetizers. Retire at night to your spacious master retreat featuring a walk-in closet & a luxurious 3-piece ensuite bath with an O/Sz glass shower. 2nd bedroom w/sliding door, a 4-piece main bath & a handy in-suite laundry area. Credit Check And References Required. No Pets And No Smokers. (id:51532)
Tags
| Property Summary |
|---|
| Building |
|---|
| Land |
|---|
| Level | Rooms | Dimensions |
|---|---|---|
| Main level | 4pc Bathroom | Measurements not available |
| 3pc Bathroom | Measurements not available | |
| Bedroom | 8'11'' x 10'0'' | |
| Primary Bedroom | 14'0'' x 10'0'' | |
| Kitchen | 18'0'' x 14'11'' | |
| Living room | 18'0'' x 14'11'' |
| Features | |||||
|---|---|---|---|---|---|
| Conservation/green belt | Balcony | Automatic Garage Door Opener | |||
| Underground | None | Central air conditioning | |||
| Exercise Centre | Party Room | ||||










































