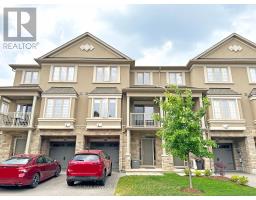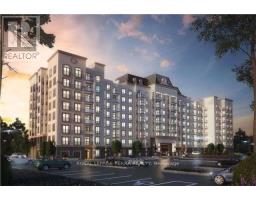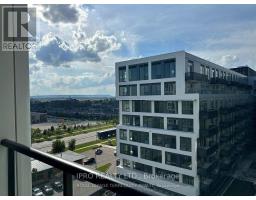212 BEECHTREE Crescent 1001 - BR Bronte, Oakville, Ontario, CA
Address: 212 BEECHTREE Crescent, Oakville, Ontario
Summary Report Property
- MKT ID40629968
- Building TypeHouse
- Property TypeSingle Family
- StatusRent
- Added13 weeks ago
- Bedrooms5
- Bathrooms4
- AreaNo Data sq. ft.
- DirectionNo Data
- Added On21 Aug 2024
Property Overview
Stunning four bedroom family home on a quiet crescent in Lakeshore Woods, of Beautiful BRONTE!. Over 3,000 sq.ft. Upgraded throughout. Large eat in kitchen with espresso maple cabinets, S/S appliances, granite counter tops and centre Island and handy Butler’s Pantry. Step from the Kitchen into the open to 2 storey family room with gas fireplace-over looked by the Den/Conservatoire above. Large separate dining room, through the Butler’s pantry, is accented with Pot lighting and Coffered Ceiling. The Convenient main floor den, just inside the Front Entry, is bright with Natural light and separated with a French glass panel door. Gleaming hardwood floors and 9' ceilings flow throughout main level, 18 feet in Family room. All freshly painted in Neutral tones and well lit, with pot lights. The Luxurious Master boasts an Open, spa like ensuite, walk in closet and separate armoire for plenty of storage. Bedrooms 2&3 share a ‘Jack ‘n Jill’ Bathroom, the 4th has it’s own private 4 piece ensuite. Custom Vinyl, plantation shutters on most of the windows, including the huge patio door from the kitchen that steps out to multi level decks and the fully fenced backyard. Lower level features a Finished recreation room with new berber carpet and additional bedroom in basement. Professionally landscaped, w/Sprinkler System and **LAWN AND GARDEN MAINTENANCE INCLUDED***. . Close to lake, trails and parks. Rental App, Credit check, Emp. Letter, No Smokers or pets please! (id:51532)
Tags
| Property Summary |
|---|
| Building |
|---|
| Land |
|---|
| Level | Rooms | Dimensions |
|---|---|---|
| Second level | 4pc Bathroom | Measurements not available |
| 4pc Bathroom | Measurements not available | |
| 5pc Bathroom | Measurements not available | |
| Bedroom | 12'7'' x 12'4'' | |
| Bedroom | 14'6'' x 12'11'' | |
| Bedroom | 12'0'' x 12'0'' | |
| Primary Bedroom | 23'11'' x 12'11'' | |
| Basement | Bedroom | 10'11'' x 8'6'' |
| Recreation room | 23'11'' x 12'6'' | |
| Main level | Laundry room | Measurements not available |
| 2pc Bathroom | Measurements not available | |
| Great room | 16'11'' x 14'3'' | |
| Breakfast | 12'11'' x 10'11'' | |
| Kitchen | 12'11'' x 10'11'' | |
| Den | 10'0'' x 9'10'' | |
| Dining room | 19'7'' x 12'7'' |
| Features | |||||
|---|---|---|---|---|---|
| Level lot | Paved driveway | Level | |||
| Automatic Garage Door Opener | Attached Garage | Central Vacuum | |||
| Dishwasher | Dryer | Oven - Built-In | |||
| Refrigerator | Washer | Central air conditioning | |||






































































