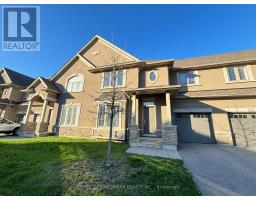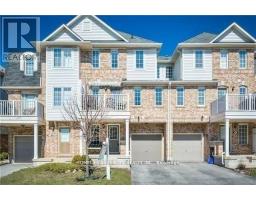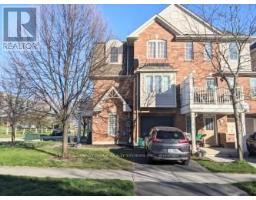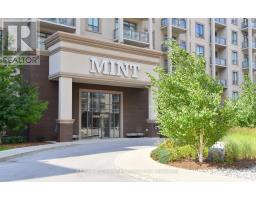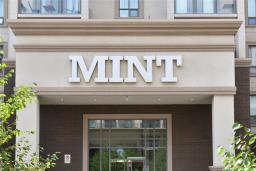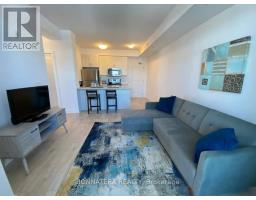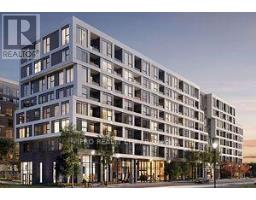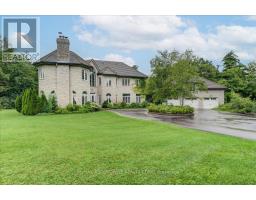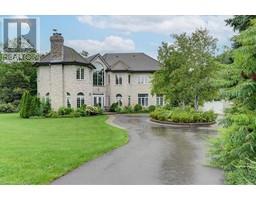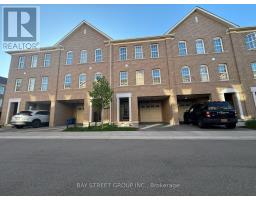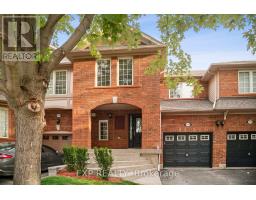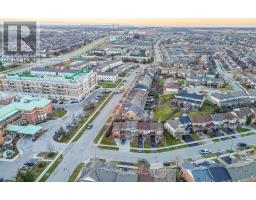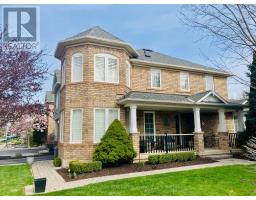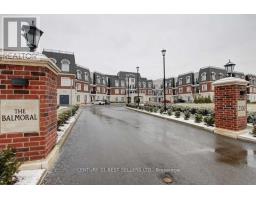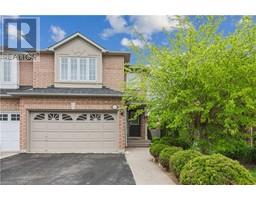2163 VINELAND Crescent 1015 - RO River Oaks, Oakville, Ontario, CA
Address: 2163 VINELAND Crescent, Oakville, Ontario
Summary Report Property
- MKT ID40535201
- Building TypeHouse
- Property TypeSingle Family
- StatusRent
- Added11 weeks ago
- Bedrooms6
- Bathrooms5
- AreaNo Data sq. ft.
- DirectionNo Data
- Added On15 Feb 2024
Property Overview
Move into luxury with this gorgeous corner-detached home in River Oaks! Built by Biddington Homes, this 3490 sqft executive home is designed to impress – with an open and flowing floor plan, 9-foot ceilings on both floors, and natural light all around. You'll fall in love with the showpiece open staircase as you enter the home and be warmed by the gas fireplace in the family room. The kitchen features stainless steel appliances and luxurious granite countertops, while carpet-free hardwood flooring offers a clean and functional ambiance. There are four spacious bedrooms for your convenience - each with access to a washroom and plenty of closet space. Plus, there's a fully finished basement with a kitchen that features a sink and fridge, living room with fireplace, and two additional bedrooms. Don't miss out on this unique opportunity - book your viewing now! (id:51532)
Tags
| Property Summary |
|---|
| Building |
|---|
| Land |
|---|
| Level | Rooms | Dimensions |
|---|---|---|
| Second level | Full bathroom | 13'6'' x 13'1'' |
| Bedroom | 11'9'' x 12'1'' | |
| 4pc Bathroom | Measurements not available | |
| 3pc Bathroom | Measurements not available | |
| Bedroom | 15'8'' x 13'10'' | |
| Bedroom | 12'5'' x 13'10'' | |
| Primary Bedroom | 18'1'' x 23'1'' | |
| Basement | 4pc Bathroom | Measurements not available |
| Den | 9'0'' x 4'0'' | |
| Living room | 16'0'' x 10'0'' | |
| Kitchen | 15'0'' x 9'6'' | |
| Bedroom | 13'7'' x 12'1'' | |
| Bedroom | 12'1'' x 16'1'' | |
| Main level | Living room | 17'8'' x 12'6'' |
| 2pc Bathroom | Measurements not available | |
| Laundry room | 10'4'' x 6'6'' | |
| Kitchen | 12'10'' x 10'3'' | |
| Family room | 11'1'' x 17'10'' | |
| Kitchen | 12'10'' x 10'3'' | |
| Breakfast | 12'11'' x 10'8'' | |
| Dining room | 15'10'' x 10'11'' | |
| Foyer | 8'10'' x 8'7'' |
| Features | |||||
|---|---|---|---|---|---|
| Automatic Garage Door Opener | Attached Garage | Dishwasher | |||
| Dryer | Refrigerator | Stove | |||
| Washer | Gas stove(s) | Window Coverings | |||
| Garage door opener | Central air conditioning | ||||









































