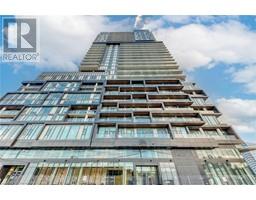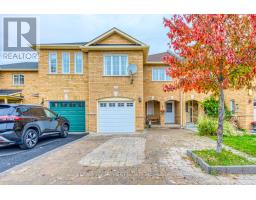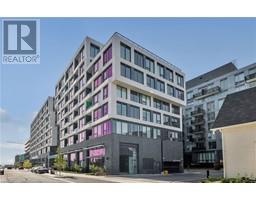2295 ROCHESTER Circle 1000 - BC Bronte Creek, Oakville, Ontario, CA
Address: 2295 ROCHESTER Circle, Oakville, Ontario
3 Beds4 BathsNo Data sqftStatus: Rent Views : 414
Price
$4,000
Summary Report Property
- MKT ID40686674
- Building TypeRow / Townhouse
- Property TypeSingle Family
- StatusRent
- Added5 weeks ago
- Bedrooms3
- Bathrooms4
- AreaNo Data sq. ft.
- DirectionNo Data
- Added On30 Dec 2024
Property Overview
Stunning End-Unit Townhome in Bronte Creek! Located in a quiet enclave, this gorgeous home features 2,500+ sqft. of living space with an attached double garage and professional landscaping. The main level offers gleaming hardwood floors, crown moulding, and a gourmet kitchen with maple cabinets, granite countertops, and a butler's pantry. Gas fireplace in Family room. The primary suite includes a spa-like ensuite with a Jacuzzi tub, plus convenient second-floor laundry. The finished basement boasts a rec room, bathroom, wine cellar, and cedar closet. Excellent schools nearby. A perfect blend of style and comfort! Book a showing today! (id:51532)
Tags
| Property Summary |
|---|
Property Type
Single Family
Building Type
Row / Townhouse
Storeys
2
Square Footage
1954 sqft
Subdivision Name
1000 - BC Bronte Creek
Title
Freehold
Land Size
under 1/2 acre
Built in
2005
Parking Type
Attached Garage
| Building |
|---|
Bedrooms
Above Grade
3
Bathrooms
Total
3
Partial
1
Interior Features
Appliances Included
Dishwasher, Dryer, Microwave, Refrigerator, Washer, Window Coverings
Basement Type
Full (Finished)
Building Features
Features
Paved driveway
Foundation Type
Poured Concrete
Style
Attached
Architecture Style
2 Level
Square Footage
1954 sqft
Rental Equipment
Water Heater
Heating & Cooling
Cooling
Central air conditioning
Heating Type
Forced air
Utilities
Utility Sewer
Municipal sewage system
Water
Municipal water
Exterior Features
Exterior Finish
Brick Veneer
Neighbourhood Features
Community Features
Quiet Area
Amenities Nearby
Park, Public Transit, Schools
Parking
Parking Type
Attached Garage
Total Parking Spaces
4
| Land |
|---|
Other Property Information
Zoning Description
RM1
| Level | Rooms | Dimensions |
|---|---|---|
| Second level | Laundry room | Measurements not available |
| 4pc Bathroom | Measurements not available | |
| Bedroom | 11'9'' x 10'3'' | |
| Bedroom | 11'9'' x 10'8'' | |
| 4pc Bathroom | Measurements not available | |
| Primary Bedroom | 21'4'' x 12'2'' | |
| Basement | 4pc Bathroom | Measurements not available |
| Recreation room | Measurements not available | |
| Main level | 2pc Bathroom | Measurements not available |
| Family room | 12'4'' x 12'0'' | |
| Kitchen | 19'0'' x 9'3'' | |
| Dining room | 21'5'' x 11'9'' | |
| Living room | 21'5'' x 11'9'' |
| Features | |||||
|---|---|---|---|---|---|
| Paved driveway | Attached Garage | Dishwasher | |||
| Dryer | Microwave | Refrigerator | |||
| Washer | Window Coverings | Central air conditioning | |||









































