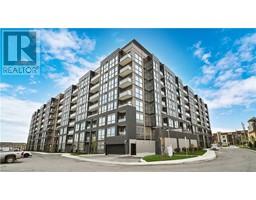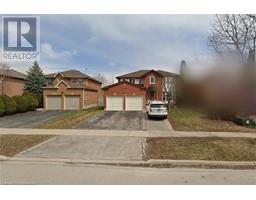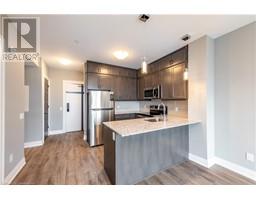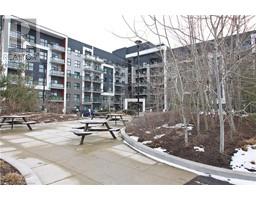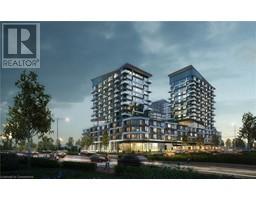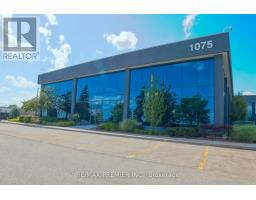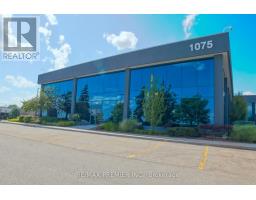2450 OLD BRONTE Road Unit# 339 1019 - WM Westmount, Oakville, Ontario, CA
Address: 2450 OLD BRONTE Road Unit# 339, Oakville, Ontario
Summary Report Property
- MKT ID40715817
- Building TypeApartment
- Property TypeSingle Family
- StatusRent
- Added6 weeks ago
- Bedrooms2
- Bathrooms2
- AreaNo Data sq. ft.
- DirectionNo Data
- Added On15 Apr 2025
Property Overview
Welcome to Suite 339 at 2450 Old Bronte Road in Oakville! At The Branch Condos by Zancor Homes! This modern 2-bedroom, 2-bathroom unit offers 794 sq. ft. of beautifully finished living space plus a 51 sq. ft. balcony with sun-filled west exposure and unobstructed views of the escarpment. Located in a stylish new development in Oakville’s sought-after Westmount neighbourhood, this is a rare opportunity to own a beautifully upgraded unit in a prime location. Features include 9 ft ceilings, wide plank laminate floors, quartz countertops, premium appliances, and smart keyless entry. Enjoy luxury amenities: 24hr concierge, indoor pool, fitness centre, yoga room, steam room, cocktail and media lounges, outdoor BBQ area, guest suite, and more. Includes 1 parking and 1 locker. Conveniently located near Oakville Trafalgar Hospital, shopping, parks, schools, with easy access to Highways 403, 407, QEW, and GO Transit. Steps to Bronte Creek Provincial Park and scenic trails—perfect for an active lifestyle! (id:51532)
Tags
| Property Summary |
|---|
| Building |
|---|
| Land |
|---|
| Level | Rooms | Dimensions |
|---|---|---|
| Main level | Laundry room | Measurements not available |
| 4pc Bathroom | Measurements not available | |
| Bedroom | 9'11'' x 10'8'' | |
| Full bathroom | Measurements not available | |
| Primary Bedroom | 9'10'' x 10'1'' | |
| Living room | 10'6'' x 10'11'' | |
| Kitchen/Dining room | 10'0'' x 12'8'' |
| Features | |||||
|---|---|---|---|---|---|
| Balcony | Underground | Covered | |||
| Visitor Parking | Dishwasher | Dryer | |||
| Refrigerator | Stove | Washer | |||
| Microwave Built-in | Central air conditioning | Exercise Centre | |||
| Party Room | |||||



















































