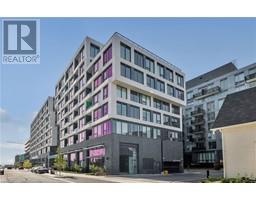3068 ROBERT BROWN BOULEVARD, Oakville, Ontario, CA
Address: 3068 ROBERT BROWN BOULEVARD, Oakville, Ontario
3 Beds4 BathsNo Data sqftStatus: Rent Views : 86
Price
$4,750
Summary Report Property
- MKT IDW9261577
- Building TypeHouse
- Property TypeSingle Family
- StatusRent
- Added1 days ago
- Bedrooms3
- Bathrooms4
- AreaNo Data sq. ft.
- DirectionNo Data
- Added On19 Dec 2024
Property Overview
Spacious Sun-Filled Home in the Core of North Oakville. The Home Boasts an Open Concept Main Floor with Hardwood Floors and Rear Sun Room with Heated Tile. Primary Bedroom w/5 Piece En-Suite and Walk-In Closet. Plus 2 Bright Bedrooms and 4 Piece Main Washroom. Finished Basement w/3 Piece Washroom and Media Room. Massive Side Yard w/Wooden Deck, Concrete Pad that are Great for Entertaining. Walking Distance to Shopping, Restaurants, Schools, New Community Centre at Sixteen Mile, Transit and More. (id:51532)
Tags
| Property Summary |
|---|
Property Type
Single Family
Building Type
House
Storeys
2
Community Name
Rural Oakville
Title
Freehold
Parking Type
Attached Garage
| Building |
|---|
Bedrooms
Above Grade
3
Bathrooms
Total
3
Partial
1
Interior Features
Flooring
Hardwood, Tile, Carpeted, Laminate
Basement Type
N/A (Finished)
Building Features
Foundation Type
Concrete
Style
Semi-detached
Building Amenities
Fireplace(s)
Heating & Cooling
Cooling
Central air conditioning
Heating Type
Forced air
Utilities
Utility Sewer
Sanitary sewer
Water
Municipal water
Exterior Features
Exterior Finish
Stucco, Brick
Parking
Parking Type
Attached Garage
Total Parking Spaces
2
| Level | Rooms | Dimensions |
|---|---|---|
| Second level | Primary Bedroom | 5.3 m x 4 m |
| Bedroom 2 | 4 m x 4 m | |
| Bedroom 3 | 4 m x 4 m | |
| Basement | Media | 7 m x 5.3 m |
| Main level | Den | 4 m x 4 m |
| Sunroom | 3 m x 6 m | |
| Great room | 6 m x 4 m | |
| Kitchen | 3.5 m x 3.3 m | |
| Dining room | 4 m x 3 m |
| Features | |||||
|---|---|---|---|---|---|
| Attached Garage | Central air conditioning | Fireplace(s) | |||












































