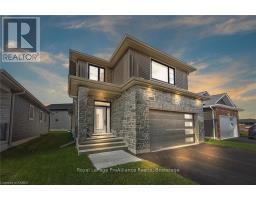116 POTTER Drive 56 - Odessa, Odessa, Ontario, CA
Address: 116 POTTER Drive, Odessa, Ontario
Summary Report Property
- MKT ID40534149
- Building TypeHouse
- Property TypeSingle Family
- StatusBuy
- Added32 weeks ago
- Bedrooms3
- Bathrooms3
- Area1829 sq. ft.
- DirectionNo Data
- Added On18 Jun 2024
Property Overview
The Algonquin by Brookland Fine Homes set in Babcock Mills subdivision in Odessa. This plan offers 3 bedrooms, 2.5 bathrooms in an ideal two-storey layout. Featuring a welcoming foyer with a two-piece bath and access to the attached garage. The kitchen has a functional island that opens to the great room and dining room. The second floor boasts an impressive primary suite with a walk-in closet complete with built in organizer, 4-piece ensuite with a walk-in shower and double vanity. Two additional generously sized bedrooms and a main bathroom rounds out the second floor layout. 9 ft main floor ceilings, engineered main floor hardwood, duraceramic floors in wet areas and stone counters are just a few of the great finishing touches offered in this home. Bonus finished rec room space for additional living enjoyment. Have your new home ready for end of Summer! (id:51532)
Tags
| Property Summary |
|---|
| Building |
|---|
| Land |
|---|
| Level | Rooms | Dimensions |
|---|---|---|
| Second level | 4pc Bathroom | Measurements not available |
| Bedroom | 11'10'' x 10'0'' | |
| Bedroom | 11'10'' x 10'0'' | |
| Full bathroom | Measurements not available | |
| Primary Bedroom | 13'7'' x 12'0'' | |
| Main level | Kitchen | 13'6'' x 10'0'' |
| Dining room | 11'0'' x 10'0'' | |
| Great room | 15'9'' x 13'6'' | |
| 2pc Bathroom | Measurements not available |
| Features | |||||
|---|---|---|---|---|---|
| Southern exposure | Attached Garage | Microwave Built-in | |||
| None | |||||





