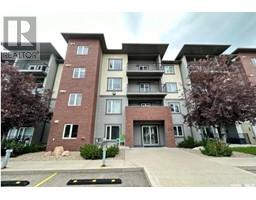206 Heather AVENUE, Ogema, Saskatchewan, CA
Address: 206 Heather AVENUE, Ogema, Saskatchewan
Summary Report Property
- MKT IDSK990542
- Building TypeHouse
- Property TypeSingle Family
- StatusBuy
- Added1 weeks ago
- Bedrooms4
- Bathrooms3
- Area1640 sq. ft.
- DirectionNo Data
- Added On13 Dec 2024
Property Overview
Welcome to 206 Heather Street in Ogema! This home is big on square footage, and features 2 living rooms, 4 bedrooms, 3 bathrooms, main floor laundry and a full finished basement. Entering, you are treated to bright living spaces, a sunken living room, dedicated dining area, functional kitchen with plenty of cupboard and counter space, and another living room that would make a great play room, office, reading room or TV room. There is access to the back deck from the patio door, which would be a great place to enjoy a morning coffee, visit with friends or watch the kids play in the yard. The bedrooms are all nicely sized, with the master boating an ensuite and a walk in closet. The basement offers double the living space with massive L-shaped rec room, large bedroom, another bathroom and a den that is currently being used as an office. The yard is massive, is fully fenced, has a garden area and tons of room for the kids to run and play! As an added bonus, there is an attached garage and an additional detached double car garage! Contact for your tour today! (id:51532)
Tags
| Property Summary |
|---|
| Building |
|---|
| Land |
|---|
| Level | Rooms | Dimensions |
|---|---|---|
| Basement | Other | 12'06 x 40'10 |
| Bedroom | 17'02 x 12'06 | |
| Other | 20'08 x 16'09 | |
| 3pc Bathroom | xx x xx | |
| Den | 10'11 x 13'01 | |
| Storage | 9'00 x 10'05 | |
| Utility room | xx x xx | |
| Main level | Dining room | 10'11 x 11'06 |
| Living room | 17'08 x 13'02 | |
| Kitchen | 13'10 x 12'00 | |
| 4pc Bathroom | xx x xx | |
| Bedroom | 10'10 x 8'03 | |
| Bedroom | 10'06 x 11'07 | |
| Bedroom | 11'03 x 13'11 | |
| 4pc Bathroom | xx x xx | |
| Family room | 13'03 x 15'03 | |
| Laundry room | 5'08 x 7'07 |
| Features | |||||
|---|---|---|---|---|---|
| Treed | Irregular lot size | Sump Pump | |||
| Attached Garage | Detached Garage | Parking Space(s)(9) | |||
| Washer | Refrigerator | Dishwasher | |||
| Dryer | Freezer | Oven - Built-In | |||
| Window Coverings | Hood Fan | Stove | |||
| Central air conditioning | |||||




























































