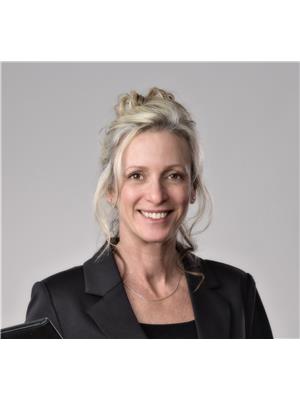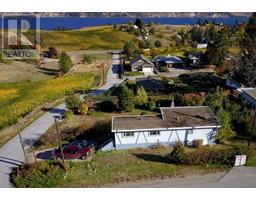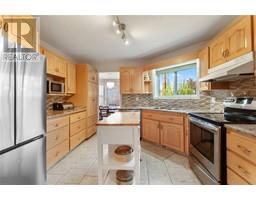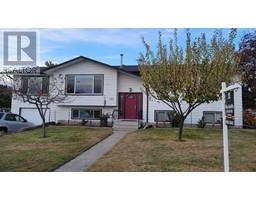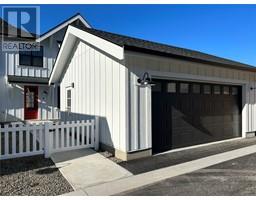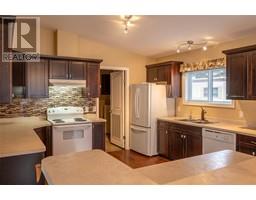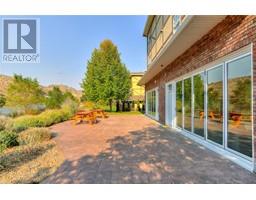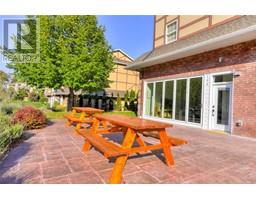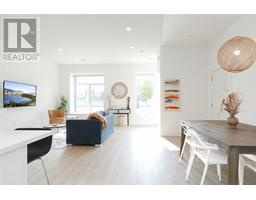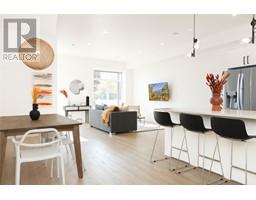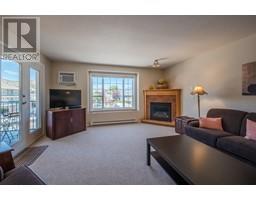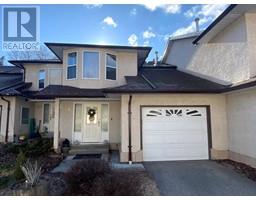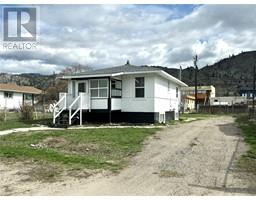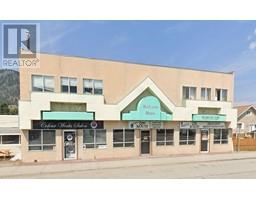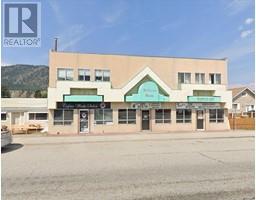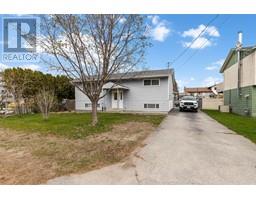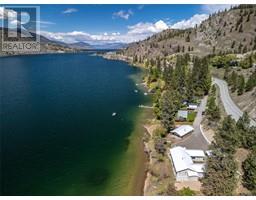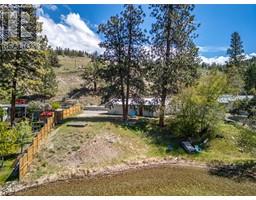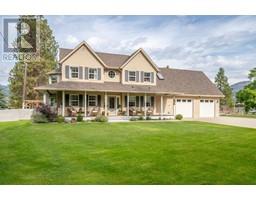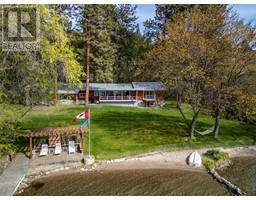1129 ASH Street Okanagan Falls, Okanagan Falls, British Columbia, CA
Address: 1129 ASH Street, Okanagan Falls, British Columbia
Summary Report Property
- MKT ID10308236
- Building TypeManufactured Home
- Property TypeSingle Family
- StatusBuy
- Added1 weeks ago
- Bedrooms3
- Bathrooms2
- Area1215 sq. ft.
- DirectionNo Data
- Added On10 May 2024
Property Overview
Welcome to your updated oasis in OK Falls! This charming split-level home, renovated in 2021, offers modern comforts and convenience in a picturesque setting. As you step inside, you'll be greeted by a bright and airy living space, featuring newly installed flooring that complements the home's contemporary aesthetic. The main level boasts a spacious living room, perfect for gatherings and relaxation. The adjacent kitchen is a chef's delight, equipped with newer appliances that make meal preparation a breeze. The upper level of the home hosts two cozy bedrooms, providing ample space for rest and privacy. The primary bedroom includes a Jack and Jill bath for added convenience. In the basement level you'll find the third bedroom, a full bath and rec room with private outdoor access to the back yard... suite? Outside, the property shines with a fully fenced yard, ideal for pets, children, and outdoor entertaining. Imagine summer barbecues and evening gatherings in this inviting outdoor space. Additionally, the home's location is a dream come true, situated across from an elementary school and just blocks away from the beach, park, and boat launch! Don't miss out on this fantastic opportunity to own a beautifully updated home in a desirable OK Falls neighbourhood. (id:51532)
Tags
| Property Summary |
|---|
| Building |
|---|
| Land |
|---|
| Level | Rooms | Dimensions |
|---|---|---|
| Second level | Primary Bedroom | 12' x 13' |
| Laundry room | 5'5'' x 6'0'' | |
| Bedroom | 10' x 10' | |
| 5pc Bathroom | 5'5'' x 12' | |
| Basement | Recreation room | 19' x 11' |
| Bedroom | 10' x 9' | |
| 4pc Bathroom | 5' x 8' | |
| Main level | Living room | 15' x 13' |
| Kitchen | 13' x 10'0'' | |
| Dining room | 9'0'' x 14'0'' |
| Features | |||||
|---|---|---|---|---|---|
| Level lot | See Remarks | Other | |||
| Range | Refrigerator | Dishwasher | |||
| Dryer | Washer | Central air conditioning | |||

























