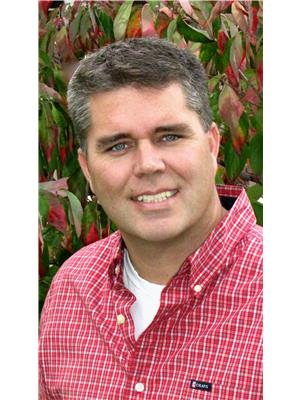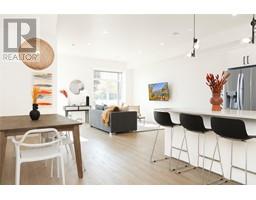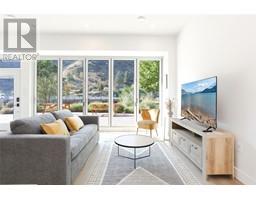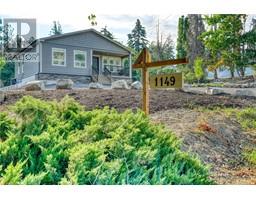5212 Thomas Place Okanagan Falls, Okanagan Falls, British Columbia, CA
Address: 5212 Thomas Place, Okanagan Falls, British Columbia
Summary Report Property
- MKT ID10322602
- Building TypeHouse
- Property TypeSingle Family
- StatusBuy
- Added21 weeks ago
- Bedrooms3
- Bathrooms2
- Area1522 sq. ft.
- DirectionNo Data
- Added On23 Aug 2024
Property Overview
Welcome to 5212 Thomas Place! This 3 bedroom 2 bathroom rancher is on a large quarter acre fenced lot and has so much to offer! You will be amazed by the location and its park like setting! Beautifully tucked away in a quiet area of OK Falls close to walking trails and Shuttleworth Creek. This unique lot offers lots of extra parking along with a separate detached insulated shop, attached double garage and a well build large garden shed. Inside you are welcomed to a large, bright living and dining room featuring a cozy gas fire place. The kitchen opens up to your private deck where you can sit for hours enjoying the Okanagan summers and watch the wildlife wander by. The house features 3 good size bedrooms, a 4pc main bath and a 3pc ensuite and walk in closet. Houses in this location don't come up often. (id:51532)
Tags
| Property Summary |
|---|
| Building |
|---|
| Land |
|---|
| Level | Rooms | Dimensions |
|---|---|---|
| Main level | 3pc Ensuite bath | 7'11'' x 5'1'' |
| 4pc Bathroom | 4'10'' x 9'1'' | |
| Primary Bedroom | 17' x 11'10'' | |
| Bedroom | 12'5'' x 12'8'' | |
| Bedroom | 13'7'' x 12'6'' | |
| Dining room | 11'6'' x 12'10'' | |
| Living room | 15'9'' x 12'10'' | |
| Kitchen | 13'1'' x 13'6'' |
| Features | |||||
|---|---|---|---|---|---|
| Cul-de-sac | Private setting | See Remarks | |||
| Attached Garage(3) | Detached Garage(3) | Refrigerator | |||
| Dishwasher | Dryer | Range - Electric | |||
| Washer | Central air conditioning | ||||





















































