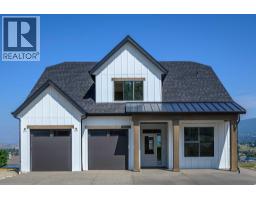7760 Okanagan Landing Road Unit# 98 Lot# 1 Okanagan Landing, Okanagan Landing, British Columbia, CA
Address: 7760 Okanagan Landing Road Unit# 98 Lot# 1, Okanagan Landing, British Columbia
Summary Report Property
- MKT ID10341772
- Building TypeHouse
- Property TypeSingle Family
- StatusBuy
- Added22 weeks ago
- Bedrooms3
- Bathrooms3
- Area2271 sq. ft.
- DirectionNo Data
- Added On31 May 2025
Property Overview
Modern Design Meets Practical Elegance in This 2,271 Sq. Ft. Dream Home Step into a home that blends contemporary style with everyday functionality. With 9' ceilings throughout, this thoughtfully designed 3-bedroom, 2.5-bath layout includes a spacious 2-car garage and over 2,200 sq. ft. of beautifully finished living space. The main floor features an oversized kitchen with abundant cabinetry and a walk-in pantry – perfect for keeping everything organized and within reach. A versatile den offers the flexibility to create a home office, guest room, or creative studio. Downstairs, the fully finished lower level includes a large rec room, two additional bedrooms, and generous storage space – plus a unique bunker ideal for a media room, personal gym, or hobby space. Move-in ready with New Home Warranty included. Price excludes GST. No Property Transfer Tax applies. Open House: Saturday & Sunday, 11am–1pm. Come see this exceptional home in person – you won’t want to miss it! (id:51532)
Tags
| Property Summary |
|---|
| Building |
|---|
| Level | Rooms | Dimensions |
|---|---|---|
| Basement | Bedroom | 12' x 10'1'' |
| Lower level | Recreation room | 19'1'' x 15'5'' |
| 4pc Bathroom | Measurements not available | |
| Bedroom | 12'0'' x 10'5'' | |
| Main level | 4pc Ensuite bath | Measurements not available |
| Primary Bedroom | 12'0'' x 14'2'' | |
| Kitchen | 13'3'' x 8'11'' | |
| Den | 10' x 12'4'' | |
| Dining room | 12'11'' x 12'4'' | |
| Other | 4'6'' x 5'6'' | |
| 2pc Bathroom | Measurements not available | |
| Great room | 15'0'' x 18'10'' |
| Features | |||||
|---|---|---|---|---|---|
| Central island | One Balcony | Attached Garage(2) | |||
| Refrigerator | Dishwasher | Range - Gas | |||
| Microwave | Central air conditioning | Clubhouse | |||
| Party Room | Recreation Centre | RV Storage | |||
| Racquet Courts | |||||





























