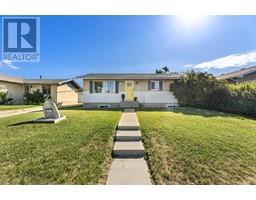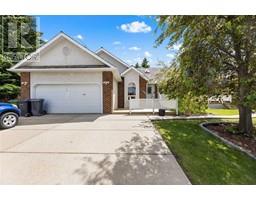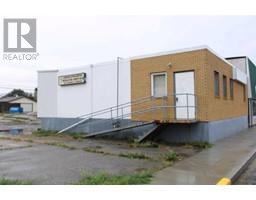25 Beech Crescent, Olds, Alberta, CA
Address: 25 Beech Crescent, Olds, Alberta
Summary Report Property
- MKT IDA2168214
- Building TypeHouse
- Property TypeSingle Family
- StatusBuy
- Added2 hours ago
- Bedrooms4
- Bathrooms3
- Area1135 sq. ft.
- DirectionNo Data
- Added On13 Dec 2024
Property Overview
This beautifully maintained bungalow is located in a family friendly neighborhood in Olds, close to schools and shopping. Over the years, the home has received several upgrades, including insulated vinyl siding, new windows, and updated shingles. A welcoming front deck leads into a spacious living room that flows seamlessly into the dining area. The dining room opens to a modern kitchen with newer cabinets, backsplash, and ample storage space. The main floor also features a master bedroom with a two-piece ensuite, two additional bedrooms, and a four-piece bathroom. You'll find plenty of storage on this level, with two linen closets, one of which has hookup's for a washer and dryer offering extra convenience.The finished basement boasts a large family room with built-in storage cabinets and a cozy fireplace, along with a generous laundry area equipped with a separate sink and fold-down table, perfect for laundry or crafts. Additionally, the basement includes another bedroom, a three-piece bathroom, a large storage room, and a mechanical room.Outdoor living is enhanced with new patio doors leading from the dining room to a spacious deck and a beautifully landscaped, fully fenced backyard. The yard includes an underground sprinkler system and a private area featuring a hot tub. The property also offers a two-car garage, fully insulated and drywalled, with plenty of extra parking space in the driveway. As a bonus, the home comes with a central vacuum system, including an exterior hookup for cleaning vehicles. This exceptional family home in a prime location is ready for you to move in. Contact your favorite realtor to schedule a viewing today! (id:51532)
Tags
| Property Summary |
|---|
| Building |
|---|
| Land |
|---|
| Level | Rooms | Dimensions |
|---|---|---|
| Lower level | Family room | 15.17 Ft x 21.33 Ft |
| Storage | 7.25 Ft x 21.00 Ft | |
| 3pc Bathroom | 7.50 Ft x 4.58 Ft | |
| Bedroom | 12.83 Ft x 8.08 Ft | |
| Furnace | 15.17 Ft x 13.58 Ft | |
| Main level | Living room | 12.25 Ft x 21.58 Ft |
| Dining room | 11.00 Ft x 8.50 Ft | |
| Kitchen | 10.58 Ft x 9.75 Ft | |
| Bedroom | 11.58 Ft x 10.00 Ft | |
| Bedroom | 9.00 Ft x 8.08 Ft | |
| Primary Bedroom | 12.00 Ft x 9.25 Ft | |
| 2pc Bathroom | 5.00 Ft x 5.00 Ft | |
| 4pc Bathroom | 8.33 Ft x 5.00 Ft |
| Features | |||||
|---|---|---|---|---|---|
| See remarks | Other | No neighbours behind | |||
| No Smoking Home | Detached Garage(2) | Refrigerator | |||
| Dishwasher | Stove | Microwave | |||
| Freezer | Washer & Dryer | None | |||














































