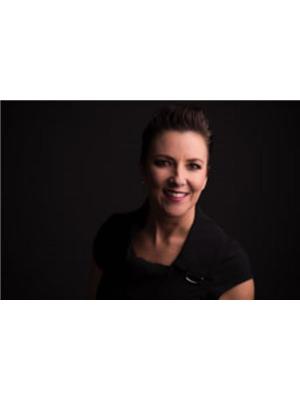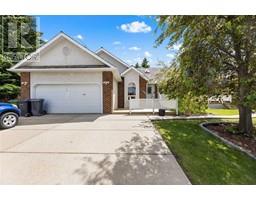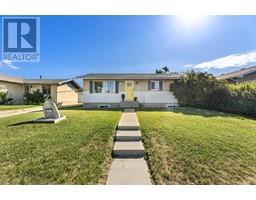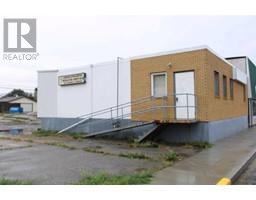5724 58 Avenue, Olds, Alberta, CA
Address: 5724 58 Avenue, Olds, Alberta
Summary Report Property
- MKT IDA2168355
- Building TypeHouse
- Property TypeSingle Family
- StatusBuy
- Added3 days ago
- Bedrooms5
- Bathrooms4
- Area1720 sq. ft.
- DirectionNo Data
- Added On10 Dec 2024
Property Overview
Welcome to Olds! A short commute to Calgary and Airdrie with ALL the conveniences of the City but with Small Town Values! This well kept 1 1/2 Storey Home is FULLY FINISHED w/ 5 bed / 4 bath and located on a Corner Lot in an established quiet family friendly neighbourhood. Come on in and take notice of the impressive vaulted ceilings! This home boasts a formal dining room as well as a separate eating area off the kitchen. The den features a wood burning fireplace conveniently located on the main floor. The backyard is beautifully landscaped, with a two level deck and is fully fenced with back lane access and 42’ RV parking pad. Upstairs includes three good sized bedrooms, a full bathroom and the primary bedroom also features an ensuite with shower. Basement has a large family room, 2 more bedrooms and full bathroom. Recent upgrades include; (2024) Washer and Dryer, (2022) Furnace and Water Tank, (2019) Flooring, Paint, Basement Windows, Fridge, Stove AND Roof. In floor heat in the garage has not been hooked up. Corner lot location allows for plenty of parking! Make your appointment to book this fabulous home today, it won’t last long! (id:51532)
Tags
| Property Summary |
|---|
| Building |
|---|
| Land |
|---|
| Level | Rooms | Dimensions |
|---|---|---|
| Basement | Bedroom | 14.67 Ft x 12.50 Ft |
| Bedroom | 10.42 Ft x 9.17 Ft | |
| Recreational, Games room | 16.17 Ft x 15.08 Ft | |
| 4pc Bathroom | 9.08 Ft x 5.25 Ft | |
| Main level | Kitchen | 11.33 Ft x 11.33 Ft |
| Living room | 19.58 Ft x 14.08 Ft | |
| Dining room | 12.33 Ft x 9.33 Ft | |
| Breakfast | 10.00 Ft x 7.50 Ft | |
| Office | 13.00 Ft x 10.58 Ft | |
| 2pc Bathroom | 5.92 Ft x 5.08 Ft | |
| Upper Level | Primary Bedroom | 14.17 Ft x 12.08 Ft |
| Bedroom | 10.17 Ft x 9.67 Ft | |
| Bedroom | 13.00 Ft x 9.33 Ft | |
| 3pc Bathroom | 8.50 Ft x 4.50 Ft | |
| 4pc Bathroom | 9.75 Ft x 5.50 Ft |
| Features | |||||
|---|---|---|---|---|---|
| No Smoking Home | Attached Garage(2) | Washer | |||
| Refrigerator | Dishwasher | Stove | |||
| Dryer | Window Coverings | Garage door opener | |||
| None | |||||


















































