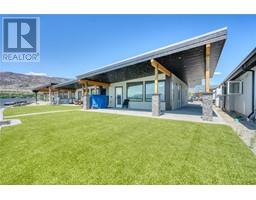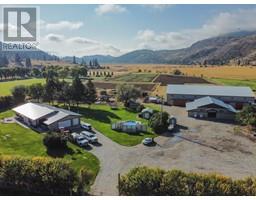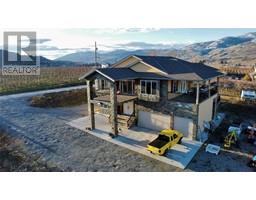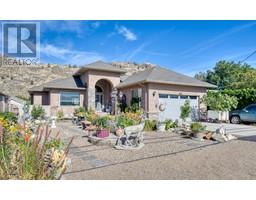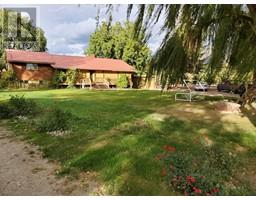2501 Radio Tower Road Unit# 223 Oliver Rural, Oliver, British Columbia, CA
Address: 2501 Radio Tower Road Unit# 223, Oliver, British Columbia
Summary Report Property
- MKT ID10322432
- Building TypeHouse
- Property TypeSingle Family
- StatusBuy
- Added22 weeks ago
- Bedrooms2
- Bathrooms2
- Area1007 sq. ft.
- DirectionNo Data
- Added On21 Aug 2024
Property Overview
Welcome to Unit #223 at Rendezvous RV Resort, a stunning 1006 sq ft lakefront property offering 2 bedrooms plus a flex space and 2 bathrooms. This meticulously finished residence is move-in ready and provides breathtaking views of the lake from an expansive stamped concrete deck. An additional large side deck is perfect for entertaining, and as a lakefront unit, there is an option for a semi-private dock. The property also includes an RV pad with full hookups, accommodating the entire family comfortably. The resort offers garage storage spaces to purchase, averaging 34' x 14', and the community is open to all ages, providing a welcoming environment. Residents enjoy access to a well-appointed clubhouse with a kitchen, coin-operated laundry facilities, and a pool. Recreational amenities include a mini-golf course, a pickleball court, and two lakeside parks on Osoyoos Lake. In the summer months, the resort hosts a variety of outdoor events featuring live bands and DJs, creating a vibrant social atmosphere. Located on a peaceful dead-end street, this property is ideal for year-round living or as a low-maintenance seasonal retreat. Situated on a quiet dead-end street, this peaceful community is perfect for both year-round living and seasonal residents. Immediate possession is available, so schedule a viewing today and embrace the beauty of Osoyoos' late summer. *Photos of furnished interior are of the show suite, not the actual unit. (id:51532)
Tags
| Property Summary |
|---|
| Building |
|---|
| Level | Rooms | Dimensions |
|---|---|---|
| Main level | Other | 12'8'' x 9'8'' |
| Living room | 10'6'' x 18'5'' | |
| Kitchen | 9'10'' x 15'8'' | |
| Primary Bedroom | 10'9'' x 11'3'' | |
| Bedroom | 10'3'' x 12'10'' | |
| 4pc Bathroom | 10'3'' x 4'11'' | |
| 1pc Bathroom | 6'10'' x 9'1'' |
| Features | |||||
|---|---|---|---|---|---|
| RV(1) | Range | Refrigerator | |||
| Dishwasher | Microwave | Heat Pump | |||
| Clubhouse | Laundry - Coin Op | ||||





































