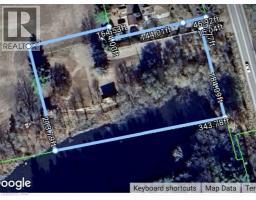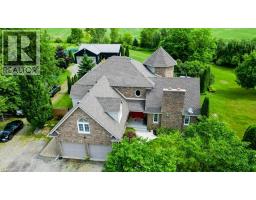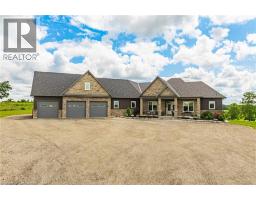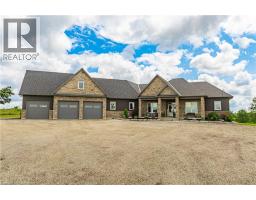1396 54 Highway 2124 , Onondaga, Ontario, CA
Address: 1396 54 Highway, Onondaga, Ontario
Summary Report Property
- MKT ID40751044
- Building TypeHouse
- Property TypeSingle Family
- StatusBuy
- Added1 days ago
- Bedrooms3
- Bathrooms3
- Area2574 sq. ft.
- DirectionNo Data
- Added On14 Oct 2025
Property Overview
Beautiful and secluded 19.9-acre rural estate in South Brant County near the Haldimand border. Just 10-15 minutes to Ancaster, Hamilton, and Hwy 403, with the Grand River just across the road. A winding laneway leads to a solid brick two-storey home with a walk-out balcony offering sweeping countryside views. Attached double garage plus a 1,344 sq ft board-and-batten garage with three insulated roll-up doors and separate 100-amp hydro. Inside, enjoy a cathedral-ceiling living room with hardwood floors and a Valor gas fireplace. The spacious kitchen (renovated 2023) features ceramic floors and leads to a formal dining room. Main floor includes a bedroom/den and 4-pc bath. Upstairs: primary with ensuite, two bedrooms, and another 4-pc bath. Upgrades include: new roof (2016), sunroom windows/door (2021), balcony/rails/flat roof/eaves (2022), new furnace (2018), A/C (2020), sump pump (2025), 2 ERVs, HEPA/UV filtration, Smartstrand carpet (2023), and water UV system (2022). Annual HVAC servicing. Outdoor features: Jacuzzi (2017), concrete walkways (2020), resurfaced driveway (2025), 2 fenced chicken coops, dog run, and 2 organic gardens. In 2023, erosion control was added with GRCA: 3 grass waterways and full tile drainage into creek. (id:51532)
Tags
| Property Summary |
|---|
| Building |
|---|
| Land |
|---|
| Level | Rooms | Dimensions |
|---|---|---|
| Second level | Office | 11'11'' x 11'10'' |
| Laundry room | 6'4'' x 9'1'' | |
| 4pc Bathroom | 8'4'' x 9'0'' | |
| 4pc Bathroom | 10'2'' x 9'1'' | |
| Bedroom | 12'6'' x 13'11'' | |
| Bedroom | 12'7'' x 13'10'' | |
| Primary Bedroom | 16'11'' x 15'0'' | |
| Main level | Sunroom | 10'10'' x 12'10'' |
| Mud room | 6'8'' x 9'3'' | |
| 3pc Bathroom | 8'1'' x 9'4'' | |
| Living room | 12'11'' x 18'2'' | |
| Family room | 12'11'' x 13'4'' | |
| Dining room | 11'8'' x 13'4'' | |
| Eat in kitchen | 12'11'' x 18'2'' | |
| Foyer | 10'2'' x 9'4'' |
| Features | |||||
|---|---|---|---|---|---|
| Southern exposure | Crushed stone driveway | Tile Drained | |||
| Country residential | Sump Pump | Automatic Garage Door Opener | |||
| Attached Garage | Central Vacuum | Dishwasher | |||
| Dryer | Freezer | Refrigerator | |||
| Stove | Water purifier | Washer | |||
| Hood Fan | Window Coverings | Garage door opener | |||
| Hot Tub | Central air conditioning | ||||
























































