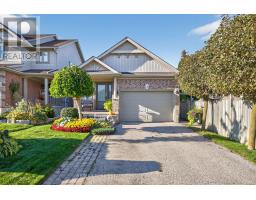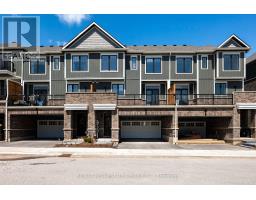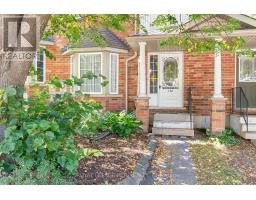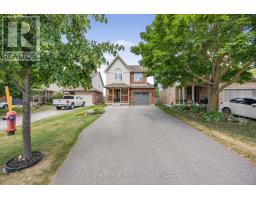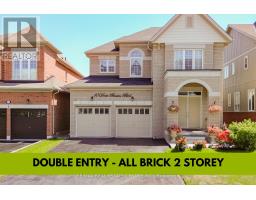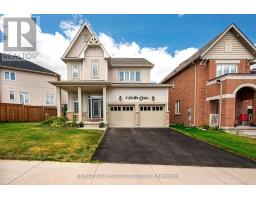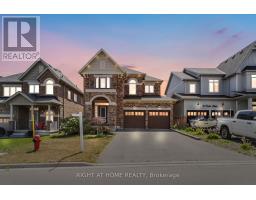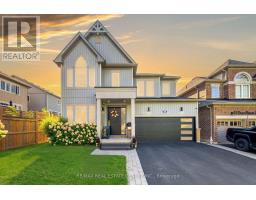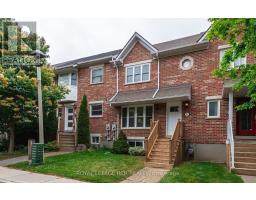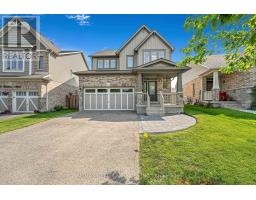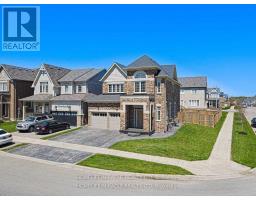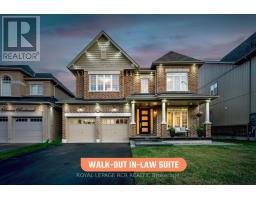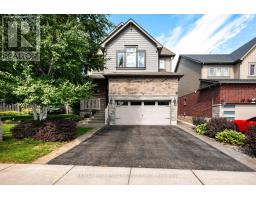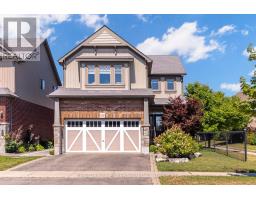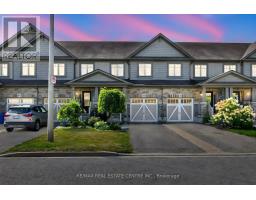119 - 48 C LINE, ORANGEVILLE, Ontario, CA
Address: 119 - 48 C LINE, Orangeville, Ontario
Summary Report Property
- MKT IDW12440918
- Building TypeHouse
- Property TypeSingle Family
- StatusBuy
- Added1 days ago
- Bedrooms3
- Bathrooms3
- Area1500 sq. ft.
- DirectionNo Data
- Added On03 Oct 2025
Property Overview
Welcome to this sun-filled corner lot home offering beautifully designed living space. Step into a spacious open-concept layout where the living and dining areas flow seamlessly together. The living room features a cozy fireplace, perfect for relaxing, and large windows that flood the space with natural light. Above, a versatile loft overlooks the main living area, adding style, extra space, and an abundance of natural light ideal for a home office, reading nook, or family lounge. The sleek kitchen boasts quartz countertops, stainless steel appliances, a breakfast area, and a walkout to the private backyard perfect for entertaining or enjoying the outdoors. The main floor primary bedroom offers convenience and comfort, while the main floor laundry adds functionality. Upstairs, you'll find two additional large bedrooms and a modern 3-piece bathroom. The lower level has staircase finished to the basement, ready for your personal touch. This home perfectly blends modern style, comfort, and functionality, making it ideal for first-time buyers or a growing family. POTL Fee: $171/month. Walking distance to schools, parks, trails, and all amenities (id:51532)
Tags
| Property Summary |
|---|
| Building |
|---|
| Level | Rooms | Dimensions |
|---|---|---|
| Second level | Bedroom 2 | 2.8 m x 4.8 m |
| Bedroom 3 | 2.99 m x 4.91 m | |
| Main level | Living room | 3.69 m x 5.91 m |
| Dining room | 3.52 m x 2.74 m | |
| Kitchen | 5.53 m x 3.37 m | |
| Bedroom | 3.98 m x 4.72 m |
| Features | |||||
|---|---|---|---|---|---|
| Garage | Dishwasher | Dryer | |||
| Stove | Washer | Window Coverings | |||
| Refrigerator | Central air conditioning | ||||



































