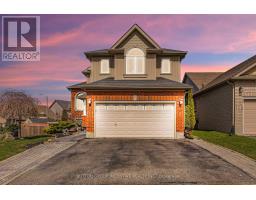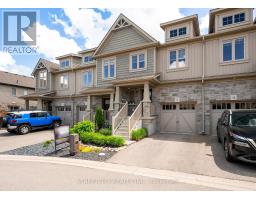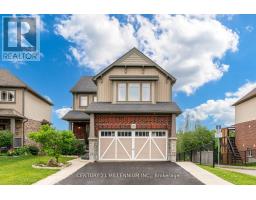2 - 6 PARKVIEW DRIVE, ORANGEVILLE, Ontario, CA
Address: 2 - 6 PARKVIEW DRIVE, Orangeville, Ontario
Summary Report Property
- MKT IDW9266753
- Building TypeRow / Townhouse
- Property TypeSingle Family
- StatusBuy
- Added12 weeks ago
- Bedrooms3
- Bathrooms2
- Area0 sq. ft.
- DirectionNo Data
- Added On23 Aug 2024
Property Overview
Move fast because this one won't last. 3 bed, 2 bath show stopper! Move right in - immediate possession available. Renovated in the last 5 years and freshly painted, top to bottom. There's nothing to do but call the movers. Spacious combined LR/DR with laminate floors that continue into the updated eat-in kitchen with loads of cupboard, counter and pantry space. SS appliances (F,S,Micro,B/I DW) A chefs delight! Upstairs there are 3 bedrooms and an updated 4 pce bathroom but wait...there's more! The fully finished basement provides a spacious entertainment area, a beautiful 3 pce bathroom with corner shower & a fantastic laundry room, complete with a laundry tub, overhead cabinets and shelving. As an added bonus, there's a storage area under the stairs. **** EXTRAS **** New blinds, draperies and curtain rods, new ceiling lights and ceiling fans, new tiles at the entrance and main bath , newer (5 yrs) efficient baseboard heaters throughout, maintenance fees includes grass cutting, parking for 2 cars (id:51532)
Tags
| Property Summary |
|---|
| Building |
|---|
| Land |
|---|
| Level | Rooms | Dimensions |
|---|---|---|
| Second level | Bedroom 2 | 2.33 m x 2 m |
| Bedroom 3 | 2.4 m x 3 m | |
| Basement | Family room | 5.18 m x 4.45 m |
| Laundry room | 1.83 m x 2.21 m | |
| Upper Level | Primary Bedroom | 4.36 m x 2.73 m |
| Ground level | Kitchen | 2.35 m x 5.58 m |
| Dining room | 5.08 m x 4.54 m |
| Features | |||||
|---|---|---|---|---|---|
| In suite Laundry | Dishwasher | Dryer | |||
| Microwave | Range | Refrigerator | |||
| Stove | Washer | Visitor Parking | |||








































