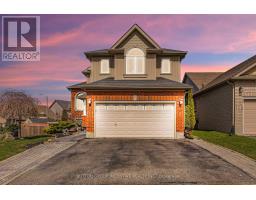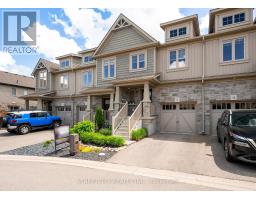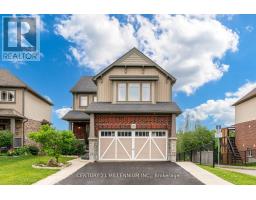22 SOUTH PARK DRIVE, ORANGEVILLE, Ontario, CA
Address: 22 SOUTH PARK DRIVE, Orangeville, Ontario
Summary Report Property
- MKT IDW9265643
- Building TypeHouse
- Property TypeSingle Family
- StatusBuy
- Added13 weeks ago
- Bedrooms4
- Bathrooms2
- Area0 sq. ft.
- DirectionNo Data
- Added On22 Aug 2024
Property Overview
Welcome to your dream home! Nestled in a vibrant, family-friendly community, this exceptional 4-level back split offers the perfect blend of space, comfort, and convenience. Outside, the enormous backyard is a true standout, offering endless possibilities for outdoor activities or simply unwinding in your own private oasis with a park just behind and green space beside. Step inside to discover an oversized primary bedroom, a tranquil retreat with direct access to a private deck, ideal for enjoying your morning coffee or evening relaxation. The home features a thoughtfully designed layout with two additional bedrooms on the third level, and a fourth bedroom on the lower level, complete with above-grade windows. The heart of the home is the updated, expansive eat-in kitchen, perfect for family gatherings and casual meals. The main floor also features a bright and airy living room and dining room, providing ample space for entertaining and everyday living. (id:51532)
Tags
| Property Summary |
|---|
| Building |
|---|
| Land |
|---|
| Level | Rooms | Dimensions |
|---|---|---|
| Basement | Family room | 5.21 m x 4.3 m |
| Bedroom 4 | 2.59 m x 3.23 m | |
| Main level | Kitchen | 4.29 m x 4.14 m |
| Mud room | 4.15 m x 1.5 m | |
| Living room | 7.31 m x 3.29 m | |
| Sub-basement | Bedroom 2 | 3.35 m x 2.31 m |
| Bedroom 3 | 2.4 m x 3.41 m | |
| Bathroom | 1.86 m x 2.01 m | |
| Upper Level | Primary Bedroom | 3.59 m x 5.82 m |
| Bathroom | 2.16 m x 2.01 m |
| Features | |||||
|---|---|---|---|---|---|
| Attached Garage | Dishwasher | Dryer | |||
| Refrigerator | Stove | Washer | |||
| Window Coverings | Central air conditioning | ||||













































